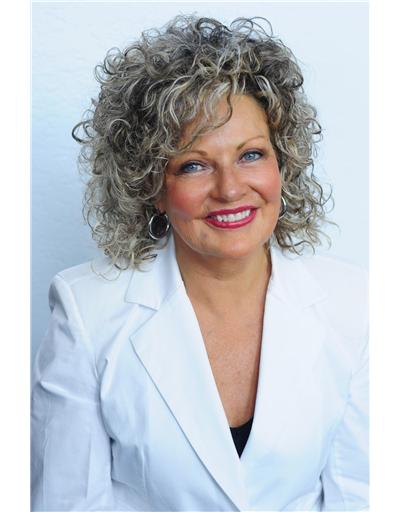55 Netherwood Road, Kitchener
- Bedrooms: 7
- Bathrooms: 5
- Type: Residential
- Added: 43 days ago
- Updated: 1 days ago
- Last Checked: 5 hours ago
Welcome To 55 Netherwood Rd, Kitchener Situated On A Premium Lot, In The Most Desirable Neighbourhood Of Kitchener, Ontario. This Admirably Designed Home Features A Modern Luxury Charisma, Allowing Confirmable Living And Gracious Entertaining. The Main Floor Consists Of Great Living And Dining Areas Perfect For Everyday Living, This Home Offers 4 Bedrooms & 3 Bathrooms Above Ground And 3 Bedrooms And 2 Bathrooms Below Ground With Additional Family Room Upstairs. Built In S/S Appliances To Compliment The Luxurious Kitchen's On Both Floors. This Home Offers Easy Access To Amenities, Parks, Schools, And Major Highways, Ensuring Convenience And Connectivity, Schedule A Showing Today To Experience Modern Luxury Living At 55 Netherwood Rd. (id:1945)
powered by

Property Details
- Cooling: Central air conditioning
- Heating: Forced air, Natural gas
- Stories: 2
- Structure Type: House
- Exterior Features: Brick, Stone
- Foundation Details: Concrete
Interior Features
- Basement: Apartment in basement, Separate entrance, N/A
- Appliances: Central Vacuum, Oven - Built-In, Garage door opener remote(s)
- Bedrooms Total: 7
- Bathrooms Partial: 1
Exterior & Lot Features
- Water Source: Municipal water
- Parking Total: 4
- Parking Features: Garage
- Lot Size Dimensions: 35 x 116 FT ; Block 64
Location & Community
- Directions: Doon South Dr & Thomas See Dr
- Common Interest: Freehold
Utilities & Systems
- Sewer: Sanitary sewer
Tax & Legal Information
- Tax Annual Amount: 7344.22
Room Dimensions
This listing content provided by REALTOR.ca has
been licensed by REALTOR®
members of The Canadian Real Estate Association
members of The Canadian Real Estate Association

















