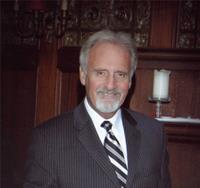207 West River Road, Cambridge
- Bedrooms: 3
- Bathrooms: 2
- Type: Residential
- Added: 27 days ago
- Updated: 2 days ago
- Last Checked: 20 hours ago
Nestled on the prestigious West River Road in Cambridge, this exquisitely renovated bungalow offers a harmonious blend of luxury & tranquility. Situated on a sprawling 253 foot deep lot, the property backs onto the Grand River providing an idyllic setting for those seeking peace & natural beauty. As you step through the new custom front door, you'll be greeted by a meticulously upgraded living space, designed with both comfort and style in mind. This charming turn-key home is an entertainers dream, with an interior that exudes sophistication & warmth. The modern kitchen features upgraded appliances and a large butcher block island, perfect for hosting gatherings. The spacious dining area is illuminated by an exquisite Ralph Lauren light fixture, adding a touch of elegance to every meal. The walk-out basement is a true retreat, boasting a gas fireplace, cork flooring, a wet bar, and an 8-foot sliding door that opens to the lush outdoors. Equipped with a pool table, making it the ultimate space for entertainment and leisure. The extra bedroom, with above-grade windows, and luxurious three-piece bathroom with a rain showerhead and stone tile, ensure comfort and convenience. The professionally landscaped grounds create a picturesque backdrop for relaxation and entertainment. This parklike backyard features a two-tier deck with multiple entertaining areas, including a space for outdoor television viewing, a hot tub, and a campfire area for unforgettable evenings under the stars. The extra-long driveway, with parking for up to eight cars, is ideal for hosting family & friends. Located on one of the region's most sought-after streets, this home offers the perfect balance of urban convenience & rural charm. Just moments from the Grand River Rail Trail & Sudden Tract hiking trails, and minutes from major amenities & highways, this property provides both seclusion & accessibility. This is a rare opportunity to own a piece of paradise just steps from the Grand River. (id:1945)
powered by

Property Details
- Cooling: Central air conditioning
- Heating: Forced air, Natural gas
- Stories: 1
- Structure Type: House
- Exterior Features: Brick
- Foundation Details: Unknown
- Architectural Style: Bungalow
Interior Features
- Basement: Finished, Walk out, N/A
- Appliances: Washer, Refrigerator, Hot Tub, Central Vacuum, Dishwasher, Stove, Dryer, Water Heater
- Bedrooms Total: 3
- Fireplaces Total: 1
Exterior & Lot Features
- Lot Features: Wooded area, Irregular lot size
- Water Source: Municipal water
- Parking Total: 8
- Building Features: Fireplace(s)
- Lot Size Dimensions: 99.1 x 255.8 FT
Location & Community
- Directions: Dundas St S to Glenmorris St
- Common Interest: Freehold
Utilities & Systems
- Sewer: Sanitary sewer
Tax & Legal Information
- Tax Year: 2023
- Tax Annual Amount: 4864.09
- Zoning Description: R3
Room Dimensions
This listing content provided by REALTOR.ca has
been licensed by REALTOR®
members of The Canadian Real Estate Association
members of The Canadian Real Estate Association
















