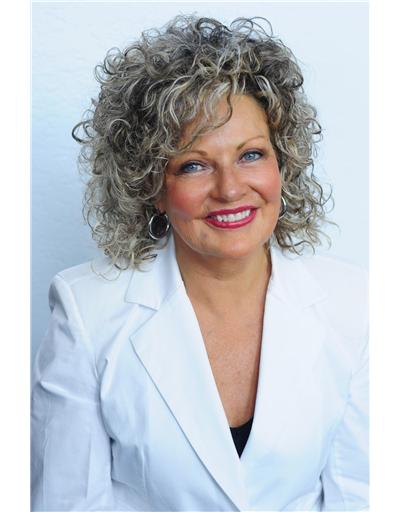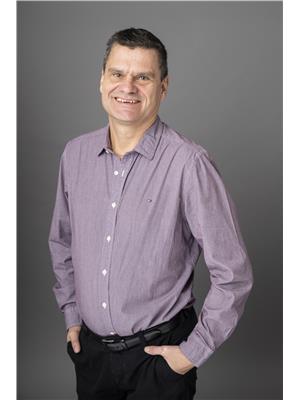33 Hilltop Drive, Ayr
- Bedrooms: 4
- Bathrooms: 2
- Living area: 1038 square feet
- Type: Residential
- Added: 91 days ago
- Updated: 27 days ago
- Last Checked: 10 hours ago
This ideal backsplit is located in the quiet village of Ayr. Located close to schools and parks. Easy access to the 401 .Open concept main floor with vaulted ceiling in the living/dining room. Sliders from the dinette out to your own inground pool. 3 upper bedrooms and extra 4th of the recreation room with gas fireplace. 2 kitchens and 2 separate laundry rooms. Part of the garage has been turned into a laundry room Garage will fit 1 car and storage. Bring your finishing touches to this gem. Property being sold as is where is. (id:1945)
powered by

Property DetailsKey information about 33 Hilltop Drive
- Cooling: Central air conditioning
- Heating: Forced air, Natural gas
- Year Built: 1996
- Structure Type: House
- Exterior Features: Vinyl siding, Brick Veneer
- Foundation Details: Poured Concrete
Interior FeaturesDiscover the interior design and amenities
- Basement: Partially finished, Full
- Appliances: Central Vacuum
- Living Area: 1038
- Bedrooms Total: 4
- Fireplaces Total: 1
- Above Grade Finished Area: 1038
- Above Grade Finished Area Units: square feet
- Above Grade Finished Area Source: Assessor
Exterior & Lot FeaturesLearn about the exterior and lot specifics of 33 Hilltop Drive
- Lot Features: Paved driveway, Automatic Garage Door Opener
- Water Source: Municipal water
- Parking Total: 4
- Pool Features: Inground pool
- Parking Features: Attached Garage
Location & CommunityUnderstand the neighborhood and community
- Directions: Scott Street to Hilltop
- Common Interest: Freehold
- Subdivision Name: 60 - Ayr
- Community Features: Quiet Area
Utilities & SystemsReview utilities and system installations
- Sewer: Municipal sewage system
Tax & Legal InformationGet tax and legal details applicable to 33 Hilltop Drive
- Tax Annual Amount: 3846.23
- Zoning Description: Residential
Room Dimensions

This listing content provided by REALTOR.ca
has
been licensed by REALTOR®
members of The Canadian Real Estate Association
members of The Canadian Real Estate Association
Nearby Listings Stat
Active listings
5
Min Price
$609,900
Max Price
$1,099,000
Avg Price
$776,560
Days on Market
47 days
Sold listings
0
Min Sold Price
$0
Max Sold Price
$0
Avg Sold Price
$0
Days until Sold
days
Nearby Places
Additional Information about 33 Hilltop Drive






















































