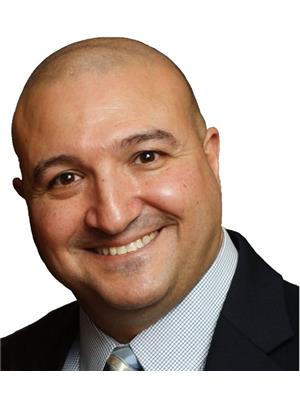91 Water Street S, Cambridge
- Bedrooms: 7
- Bathrooms: 4
- Type: Residential
- Added: 13 days ago
- Updated: 16 hours ago
- Last Checked: 8 hours ago
Whether you're a house-hacker hunting for the perfect place to live in and grow your wealth or a pure investor looking for an amazing investment vehicle (6% CAP rate), this is truly a rare opportunity. This legal triplex with a 4th bachelor unit cash flows even without the income of the 4th unit! Fully Renovated: Professionally redone top to bottom, ensuring you attract high-quality tenants & minimize future maintenance costs. Nearly everything is NEW, meaning fewer headaches, more peace of mind. Immediate Rental Income: 3 out of 4 units are currently vacant, giving you the flexibility to set market-rate rents right from the start. Unit 3, the smaller 2-bedrm, is already rented at $1,900/month + utilities (current market rate), proving the income potential. Total projected cash flow of $1,611/mo with financing with 20% down , total 5 yr equity of $600k, 10 yr equity $975k, 15 yr equity $1.4m * Versatile Layout: The suite configurations offer you diverse rental options. The composition includes one 3-bedroom, two 2-bedrooms, and one bachelor unit. Plus, there's parking for four vehicles at the rear of the property * (House is virtually staged.) Amazing location! You've got the Grand River right in front of you with access to lots of walking trails including the famous Cambridge To Paris Rail-Trail, WALK to: Downtown 5min, Cambridge Bus Terminal 6min, groovy Gaslight District 8min, U of W Cambridge 10min, grocery store12 min - so near to everything without being in the thick of it * By car you are 10min to the 401, 30min to Hamilton, and an hour to Toronto * No, this one will not be available for long! Grab the brass ring and begin to create generational wealth!
powered by

Property DetailsKey information about 91 Water Street S
- Heating: Baseboard heaters, Electric
- Stories: 2
- Structure Type: House
- Exterior Features: Brick, Vinyl siding
- Foundation Details: Block
- Property Type: Triplex
- Units: 4
- Unit Configurations: 3-Bedroom: 1, 2-Bedrooms: 2, Bachelor Unit: 1
- Renovation Status: Fully Renovated
- Rental Income: Current Occupancy: 1, Total Projected Cash Flow: $1,611/month, Unit 3 Rent: $1,900/month
- Financing: Down Payment: 20%, 5-Year Equity: $600,000, 10-Year Equity: $975,000, 15-Year Equity: $1,400,000
- CAP Rate: 6%
Interior FeaturesDiscover the interior design and amenities
- Flooring: Laminate
- Appliances: Washer, Refrigerator, Stove, Dryer
- Bedrooms Total: 7
- Condition: Professionally redone top to bottom
- Tenant Quality: High-quality tenants expected
- Maintenance: Minimized future maintenance costs
Exterior & Lot FeaturesLearn about the exterior and lot specifics of 91 Water Street S
- Lot Features: Lane, Paved yard
- Water Source: Municipal water
- Parking Total: 4
- Building Features: Separate Electricity Meters
- Lot Size Dimensions: 31.9 x 151.8 FT
- Parking: 4 vehicles
- Concrete Walkway: Location: South side of the house, Replacement Date: November
Location & CommunityUnderstand the neighborhood and community
- Directions: Concession and Water Street
- Common Interest: Freehold
- Street Dir Suffix: South
- Nearby Waterbody: Grand River
- Walking Trails: Cambridge To Paris Rail-Trail
- Walking Distances: Downtown: 5 min, Cambridge Bus Terminal: 6 min, Gaslight District: 8 min, University of Waterloo Cambridge: 10 min, Grocery Store: 12 min
- Driving Distances: 401: 10 min, Hamilton: 30 min, Toronto: 1 hour
Business & Leasing InformationCheck business and leasing options available at 91 Water Street S
- Vacant Units: 3
- Market Rate Rents: Flexible to set
Property Management & AssociationFind out management and association details
- Tenant Utilities: Heat: Paid by tenants, Hydro: Paid by tenants, Common Area Hydro: Paid by landlord
Utilities & SystemsReview utilities and system installations
- Sewer: Sanitary sewer
- Heating: Each unit pays their own
Tax & Legal InformationGet tax and legal details applicable to 91 Water Street S
- Tax Annual Amount: 3750
- Zoning Description: FC1RM1
- Legal Status: Triplex
Additional FeaturesExplore extra features and benefits
- Virtual Staging: Yes
Room Dimensions

This listing content provided by REALTOR.ca
has
been licensed by REALTOR®
members of The Canadian Real Estate Association
members of The Canadian Real Estate Association
Nearby Listings Stat
Active listings
19
Min Price
$879,900
Max Price
$1,795,000
Avg Price
$1,288,068
Days on Market
52 days
Sold listings
5
Min Sold Price
$889,900
Max Sold Price
$1,199,000
Avg Sold Price
$1,012,560
Days until Sold
39 days
Nearby Places
Additional Information about 91 Water Street S




































