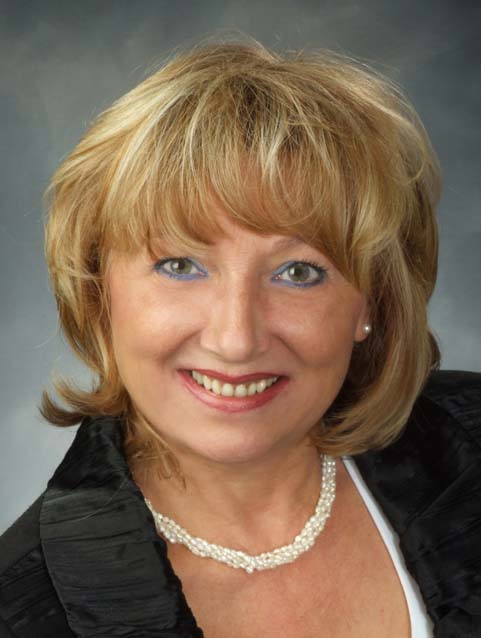15 2273 Turnberry Road, Burlington
- Bedrooms: 4
- Bathrooms: 4
- Type: Townhouse
- Added: 43 days ago
- Updated: 36 days ago
- Last Checked: 5 hours ago
Brand New Executive townhome for sale in the Desired Millcroft area of Burlington. Quality built by Branthaven loaded with upgrades. The home features 9-foot ceilings,4 Bedrooms, 4 Bathrooms, and a large second-floor laundry an Open Concept Kitchen Living Area with Large Breakfast Island Quartz countertops, and stainless Steel Appliances. Walk Out to the X-Large Balcony, Great for entertaining. It also features a Finished Rec room area, along with inside access to the oversizedtwo-car garage. Prime location with easy access to Hwys 407 & 403 & QEW. Minutes from high-ranked schools, parks, shopping centers, and the Millcroft golf course! (id:1945)
powered by

Property DetailsKey information about 15 2273 Turnberry Road
- Cooling: Central air conditioning
- Heating: Forced air, Natural gas
- Stories: 3
- Structure Type: Row / Townhouse
- Exterior Features: Brick
Interior FeaturesDiscover the interior design and amenities
- Basement: Finished, N/A
- Flooring: Carpeted, Vinyl
- Appliances: Washer, Refrigerator, Dishwasher, Stove, Dryer, Microwave
- Bedrooms Total: 4
- Bathrooms Partial: 1
Exterior & Lot FeaturesLearn about the exterior and lot specifics of 15 2273 Turnberry Road
- Parking Total: 4
- Parking Features: Attached Garage
Location & CommunityUnderstand the neighborhood and community
- Directions: Appleby Line/ Taywood Drive
- Common Interest: Condo/Strata
- Community Features: Pet Restrictions
Property Management & AssociationFind out management and association details
- Association Fee: 321.43
- Association Name: Wilson Blanchard/ 905 540 8800
- Association Fee Includes: Common Area Maintenance, Insurance, Parking
Tax & Legal InformationGet tax and legal details applicable to 15 2273 Turnberry Road
- Zoning Description: RES
Room Dimensions

This listing content provided by REALTOR.ca
has
been licensed by REALTOR®
members of The Canadian Real Estate Association
members of The Canadian Real Estate Association
Nearby Listings Stat
Active listings
23
Min Price
$875,000
Max Price
$2,500,000
Avg Price
$1,403,847
Days on Market
45 days
Sold listings
22
Min Sold Price
$948,000
Max Sold Price
$2,799,900
Avg Sold Price
$1,417,008
Days until Sold
33 days
Nearby Places
Additional Information about 15 2273 Turnberry Road

















































