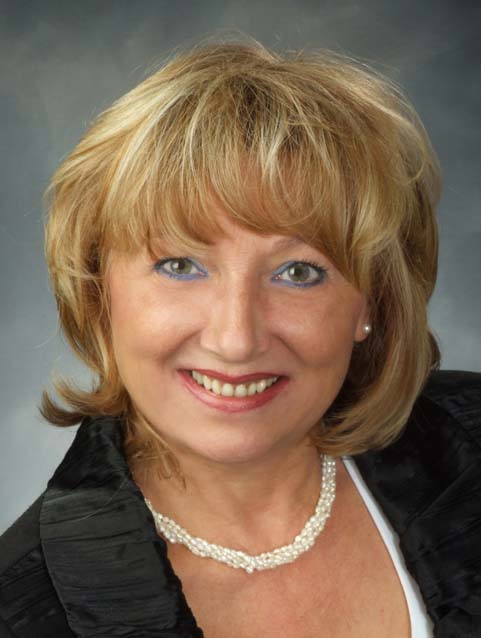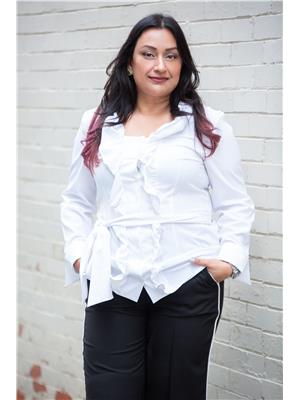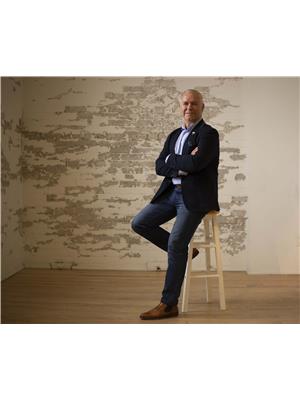3139 Riverpath Common, Oakville
- Bedrooms: 3
- Bathrooms: 4
- Type: Townhouse
- Added: 73 days ago
- Updated: 24 days ago
- Last Checked: 11 hours ago
Stunning ravine executive townhome, build by Mattamy & attached by garage only, Over $50K in upgrades. Great floor plan with 9' ceilings on main & second floor, engineered hardward thru-out decorative accent wall panels, coffered ceilings. Open concept design kitchen w/large centre island, quartz countertops & s/s appliances. Great room has stone fireplace w/custom side cabinets & walkout to oversized terrace. Primary bedroom with his & hers walk-in closet & 5pc ensuite w/sep shower & toilet area, 2 Bedrooms joined by jack & jill 4pc bath, Brand new finished basement w/gas fireplace custom kit, 3 pc bath, w/o to yard & sound proof ceiling, huge storage area in basement. Garage w/ inside & backyard access.
powered by

Property DetailsKey information about 3139 Riverpath Common
- Cooling: Central air conditioning
- Heating: Forced air, Natural gas
- Stories: 2
- Structure Type: Row / Townhouse
- Exterior Features: Stone, Stucco
Interior FeaturesDiscover the interior design and amenities
- Basement: Finished, Walk out, N/A
- Flooring: Hardwood
- Appliances: Washer, Refrigerator, Central Vacuum, Dishwasher, Stove, Dryer, Blinds
- Bedrooms Total: 3
- Bathrooms Partial: 1
Exterior & Lot FeaturesLearn about the exterior and lot specifics of 3139 Riverpath Common
- Parking Total: 4
- Parking Features: Garage
Location & CommunityUnderstand the neighborhood and community
- Directions: Carding Mill / 16 Mile Dr
- Common Interest: Condo/Strata
- Community Features: Pet Restrictions
Property Management & AssociationFind out management and association details
- Association Fee: 609.88
- Association Name: First Service Residential Ontario 416-293-5900
- Association Fee Includes: Common Area Maintenance, Insurance, Parking
Tax & Legal InformationGet tax and legal details applicable to 3139 Riverpath Common
- Tax Annual Amount: 5551.19
Room Dimensions

This listing content provided by REALTOR.ca
has
been licensed by REALTOR®
members of The Canadian Real Estate Association
members of The Canadian Real Estate Association
Nearby Listings Stat
Active listings
60
Min Price
$1,088,888
Max Price
$13,500,000
Avg Price
$1,759,290
Days on Market
82 days
Sold listings
31
Min Sold Price
$899,999
Max Sold Price
$2,380,000
Avg Sold Price
$1,470,198
Days until Sold
43 days
Nearby Places
Additional Information about 3139 Riverpath Common















































