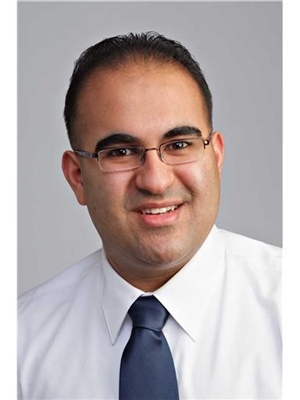1061 North Shore Boulevard E Unit 13, Burlington
- Bedrooms: 3
- Bathrooms: 4
- Living area: 1859 square feet
- Type: Townhouse
- Added: 51 days ago
- Updated: 21 days ago
- Last Checked: 11 hours ago
Updated 2 storey end unit townhome in prime south Burlington location just steps to downtown, the waterfront/beach, Burlington Golf & Country Club, LaSalle Park Marina, highway access, hospital, schools, parks and more! 1,859 sq.ft. + a fully finished lower level with inside entry from a double garage. Main level primary bedroom with 4-piece ensuite and walk-in closet. Updated eat-in kitchen with granite, stainless steel appliances and pot lighting. Spacious living room with gas fireplace and walkout to a deck and patio overlooking a unique and oversized private side yard perfect for entertaining and enjoying the outdoors! Upper level features two additional bedrooms and a 3-piece bathroom. Other features include 9' ceilings on the main level, hardwood floors, crown moulding, wainscoting and a separate dining room. 3 bedrooms and 3.5 bathrooms. (id:1945)
powered by

Property DetailsKey information about 1061 North Shore Boulevard E Unit 13
- Cooling: Central air conditioning
- Heating: Forced air, Natural gas
- Stories: 2
- Structure Type: Row / Townhouse
- Exterior Features: Stone, Stucco
- Foundation Details: Poured Concrete
- Architectural Style: 2 Level
Interior FeaturesDiscover the interior design and amenities
- Basement: Finished, Full
- Appliances: Washer, Refrigerator, Dishwasher, Stove, Dryer, Microwave, Wet Bar, Hood Fan, Window Coverings
- Living Area: 1859
- Bedrooms Total: 3
- Fireplaces Total: 1
- Bathrooms Partial: 1
- Above Grade Finished Area: 1859
- Above Grade Finished Area Units: square feet
- Above Grade Finished Area Source: Plans
Exterior & Lot FeaturesLearn about the exterior and lot specifics of 1061 North Shore Boulevard E Unit 13
- Lot Features: Wet bar, Balcony, Automatic Garage Door Opener
- Water Source: Municipal water
- Parking Total: 2
- Parking Features: Attached Garage, None
Location & CommunityUnderstand the neighborhood and community
- Directions: North Shore Blvd E between QEW & Indian Road
- Common Interest: Condo/Strata
- Street Dir Suffix: East
- Subdivision Name: 303 - Aldershot South
- Community Features: Community Centre
Property Management & AssociationFind out management and association details
- Association Fee: 590
- Association Fee Includes: Landscaping, Property Management, Insurance, Parking
Utilities & SystemsReview utilities and system installations
- Sewer: Municipal sewage system
Tax & Legal InformationGet tax and legal details applicable to 1061 North Shore Boulevard E Unit 13
- Tax Annual Amount: 6353.62
- Zoning Description: R2
Room Dimensions

This listing content provided by REALTOR.ca
has
been licensed by REALTOR®
members of The Canadian Real Estate Association
members of The Canadian Real Estate Association
Nearby Listings Stat
Active listings
13
Min Price
$1,225,000
Max Price
$2,895,000
Avg Price
$1,724,523
Days on Market
40 days
Sold listings
11
Min Sold Price
$999,000
Max Sold Price
$3,650,000
Avg Sold Price
$1,946,727
Days until Sold
53 days
Nearby Places
Additional Information about 1061 North Shore Boulevard E Unit 13




























































