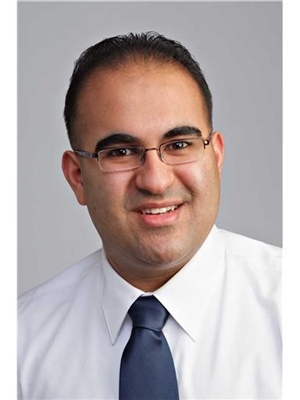13 1061 North Shore Boulevard E, Burlington
- Bedrooms: 3
- Bathrooms: 4
- Type: Townhouse
- Added: 51 days ago
- Updated: 21 days ago
- Last Checked: 11 hours ago
Updated 2 storey end unit townhome in prime south Burlington location just steps to downtown, the waterfront/beach, Burlington Golf & Country Club, LaSalle Park Marina, highway access, hospital, schools, parks and more! 1,859 sq.ft. + a fully finished lower level with inside entry from a double garage. Main level primary bedroom with 4-piece ensuite and walk-in closet. Updated eat-in kitchen with granite, stainless steel appliances and pot lighting. Spacious living room with gas fireplace and walkout to a deck and patio overlooking a unique and oversized private side yard perfect for entertaining and enjoying the outdoors! Upper level features two additional bedrooms and a 3-piece bathroom. Other features include 9' ceilings on the main level, hardwood floors, crown moulding, wainscoting and a separate dining room. 3 bedrooms and 3.5 bathrooms. (id:1945)
powered by

Property DetailsKey information about 13 1061 North Shore Boulevard E
- Cooling: Central air conditioning
- Heating: Forced air, Natural gas
- Stories: 2
- Structure Type: Row / Townhouse
- Exterior Features: Stone, Stucco
Interior FeaturesDiscover the interior design and amenities
- Basement: Finished, Full
- Appliances: Washer, Refrigerator, Dishwasher, Stove, Dryer, Microwave, Window Coverings, Garage door opener remote(s)
- Bedrooms Total: 3
- Bathrooms Partial: 1
Exterior & Lot FeaturesLearn about the exterior and lot specifics of 13 1061 North Shore Boulevard E
- Lot Features: Balcony, In suite Laundry
- Parking Total: 2
- Parking Features: Attached Garage
- Building Features: Visitor Parking
Location & CommunityUnderstand the neighborhood and community
- Directions: North Shore Blvd E/Indian Road
- Common Interest: Condo/Strata
- Street Dir Suffix: East
- Community Features: Pet Restrictions
Property Management & AssociationFind out management and association details
- Association Fee: 590
- Association Name: Wilson Blanchard
- Association Fee Includes: Common Area Maintenance, Insurance, Parking
Tax & Legal InformationGet tax and legal details applicable to 13 1061 North Shore Boulevard E
- Tax Annual Amount: 6353.62
Room Dimensions

This listing content provided by REALTOR.ca
has
been licensed by REALTOR®
members of The Canadian Real Estate Association
members of The Canadian Real Estate Association
Nearby Listings Stat
Active listings
13
Min Price
$1,225,000
Max Price
$2,895,000
Avg Price
$1,724,523
Days on Market
40 days
Sold listings
11
Min Sold Price
$999,000
Max Sold Price
$3,650,000
Avg Sold Price
$1,946,727
Days until Sold
53 days
Nearby Places
Additional Information about 13 1061 North Shore Boulevard E


















































