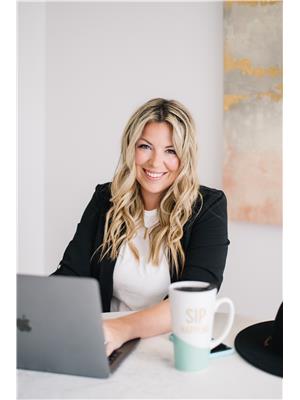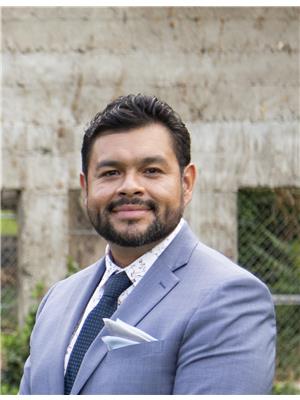223 11603 Ellerslie Rd Sw, Edmonton
- Bedrooms: 2
- Bathrooms: 2
- Living area: 85 square meters
- Type: Apartment
- Added: 40 days ago
- Updated: 12 days ago
- Last Checked: 38 minutes ago
Welcome to Rutherford Gate! This well maintained unit has a great, private view from your 2nd floor balcony! Inside you'll find an open concept living area with brand new carpet and paint throughout, updated kitchen with stainless steel appliances, a breakfast bar and large dining area. The living room is spacious for entertaining with access out to the private balcony. The 2 bedrooms are good sizes and includes a primary suite with a walk though closet that leads to the 3 piece ensuite! This unit comes with a rare 2 UNDERGROUND PARKING STALLS, one with a storage cage! The building has great amenities such as an exercise room, games room and a very rare guest suite! Located close to shopping, fitness centers, restaurants, a professional building that includes a medical center, barber shop and more! The Henday is also very convenient to get to! Actual completion year for this building was in 2009. This home is move in ready and a quick possession is available! (id:1945)
powered by

Property Details
- Heating: Baseboard heaters
- Year Built: 2007
- Structure Type: Apartment
Interior Features
- Basement: None
- Appliances: Refrigerator, Dishwasher, Stove, Microwave Range Hood Combo, Window Coverings, Washer/Dryer Stack-Up
- Living Area: 85
- Bedrooms Total: 2
Exterior & Lot Features
- Lot Features: No Animal Home, No Smoking Home
- Lot Size Units: square meters
- Parking Total: 2
- Parking Features: Underground
- Lot Size Dimensions: 69.08
Location & Community
- Common Interest: Condo/Strata
Property Management & Association
- Association Fee: 608.11
- Association Fee Includes: Exterior Maintenance, Landscaping, Property Management, Heat, Water, Insurance, Other, See Remarks
Tax & Legal Information
- Parcel Number: 10129779
Room Dimensions

This listing content provided by REALTOR.ca has
been licensed by REALTOR®
members of The Canadian Real Estate Association
members of The Canadian Real Estate Association
Nearby Listings Stat
Active listings
43
Min Price
$160,000
Max Price
$429,900
Avg Price
$263,867
Days on Market
39 days
Sold listings
36
Min Sold Price
$179,000
Max Sold Price
$439,000
Avg Sold Price
$256,230
Days until Sold
58 days















