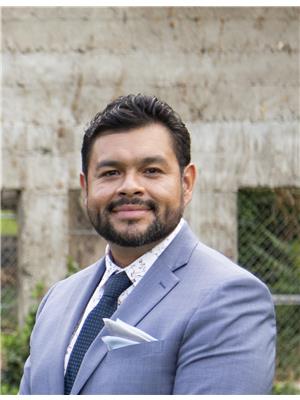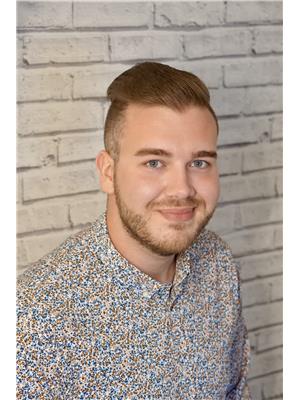203 11140 68 Av Nw, Edmonton
- Bedrooms: 1
- Bathrooms: 1
- Living area: 66.4 square meters
- Type: Apartment
- Added: 75 days ago
- Updated: 5 hours ago
- Last Checked: 8 minutes ago
Executive Parkallen residence hits the market! Finally, a fully upgraded 1-bedroom property is being resold in the prestigious Park One West building. Enjoy a sought-after location next to a large park, community garden, boutique shops, a cafe, and even an ice cream shop! Plus, youll have quick access to transit and Whyte Avenue. This corner suite has been upgraded with a chef-worthy kitchen boasting granite countertops, newer high-end stainless steel appliances, fresh paint, and a premium lighting package. Entertain in style outdoors with a large veranda featuring gas hookups, or snuggle indoors by the fireplace. Additional features include custom closet built-ins, laminate flooring, Hunter Douglas shades, 9-foot ceilings, and concrete and steel construction. This property must be seen to be appreciated! (id:1945)
powered by

Property Details
- Heating: Forced air
- Year Built: 2005
- Structure Type: Apartment
Interior Features
- Basement: None, Other, See Remarks
- Appliances: Washer, Refrigerator, Dishwasher, Stove, Dryer, Garburator, Microwave Range Hood Combo, Window Coverings
- Living Area: 66.4
- Bedrooms Total: 1
- Fireplaces Total: 1
- Fireplace Features: Electric, Corner
Exterior & Lot Features
- Lot Features: See remarks, Flat site, Park/reserve, Lane, Level
- Lot Size Units: square meters
- Parking Features: Underground
- Lot Size Dimensions: 50.88
Location & Community
- Common Interest: Condo/Strata
Property Management & Association
- Association Fee: 507.82
- Association Fee Includes: Common Area Maintenance, Exterior Maintenance, Landscaping, Property Management, Heat, Water, Insurance, Other, See Remarks
Tax & Legal Information
- Parcel Number: 10088432
Room Dimensions
This listing content provided by REALTOR.ca has
been licensed by REALTOR®
members of The Canadian Real Estate Association
members of The Canadian Real Estate Association

















