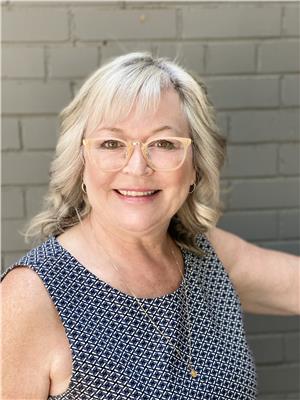105 10811 72 Av Nw, Edmonton
- Bedrooms: 2
- Bathrooms: 2
- Living area: 89.4 square meters
- Type: Apartment
- Added: 81 days ago
- Updated: 7 hours ago
- Last Checked: 14 minutes ago
Welcome to Brownstones in Queen Alexandra! This complex is extremely well run with LOW $382/mth condo fees including HEAT & WATER utilities! Paired with an excellent location close to Whyte Ave, U of A, parks and schools it is a prime condo in our market. This corner suite is a 2 bedroom 2 bathroom with central Air-Conditioning! A great size space with open concept living area featuring 9ft ceilings and two good sized bedrooms. The Kitchen has granite countertops, stainless steel appliances, raised breakfast bar, tile backsplash, and maple cabinets. Engineered hardwood in the living areas, carpet in bedrooms, and tile in the bathrooms and entry. The primary bedroom has 3 piece ensuite with walk in shower and matching finish to the kitchen in both bathrooms. The 2nd bedroom gets a nice exterior window due tot this being a corner suite. The main bath has tub/shower. There is an underground parking stall w/storage locker #116. A great condo in an excellent location with LOW FEES you will not find anywhere! (id:1945)
powered by

Property Details
- Cooling: Central air conditioning
- Heating: Forced air
- Year Built: 2014
- Structure Type: Apartment
Interior Features
- Basement: None
- Appliances: Washer, Refrigerator, Dishwasher, Stove, Dryer, Window Coverings
- Living Area: 89.4
- Bedrooms Total: 2
Exterior & Lot Features
- Parking Total: 1
- Parking Features: Underground, Indoor, Heated Garage
Location & Community
- Common Interest: Condo/Strata
Property Management & Association
- Association Fee: 382.25
- Association Fee Includes: Exterior Maintenance, Landscaping, Property Management, Heat, Water, Insurance, Other, See Remarks
Tax & Legal Information
- Parcel Number: ZZ999999999
Room Dimensions

This listing content provided by REALTOR.ca has
been licensed by REALTOR®
members of The Canadian Real Estate Association
members of The Canadian Real Estate Association















