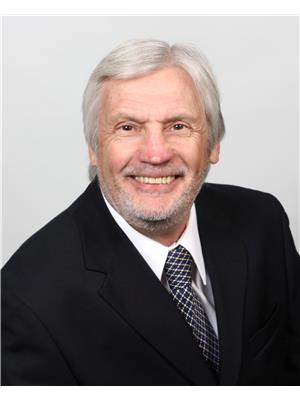41 Brougham Drive, Paradise
- Bedrooms: 4
- Bathrooms: 2
- Living area: 2297 square feet
- Type: Residential
- Added: 10 days ago
- Updated: 9 days ago
- Last Checked: 17 hours ago
Welcome to 41 Brougham Drive, a charming 4-bedroom, 2-bath family home nestled in the heart of sought-after Elizabeth Park. Just a short walk to schools and playgrounds, this home offers the perfect location for families, with all your essential amenities only minutes away by car. The attached garage adds convenience, while the beautiful backyard provides a wonderful space for children to play and enjoy. This home is move-in ready and offers the ideal combination of comfort, location, and neighborhood charm. Don't miss out on making this your family's new haven! (id:1945)
powered by

Property Details
- Heating: Electric
- Stories: 1
- Year Built: 2006
- Structure Type: House
- Exterior Features: Vinyl siding
- Foundation Details: Concrete, Poured Concrete
Interior Features
- Flooring: Hardwood, Carpeted, Mixed Flooring
- Appliances: Refrigerator, Stove
- Living Area: 2297
- Bedrooms Total: 4
Exterior & Lot Features
- Water Source: Municipal water
- Parking Features: Attached Garage
- Lot Size Dimensions: 49.5X120.5X71X11 Approx
Location & Community
- Common Interest: Freehold
Utilities & Systems
- Sewer: Municipal sewage system
Tax & Legal Information
- Tax Annual Amount: 2433
- Zoning Description: Res.
Room Dimensions

This listing content provided by REALTOR.ca has
been licensed by REALTOR®
members of The Canadian Real Estate Association
members of The Canadian Real Estate Association














