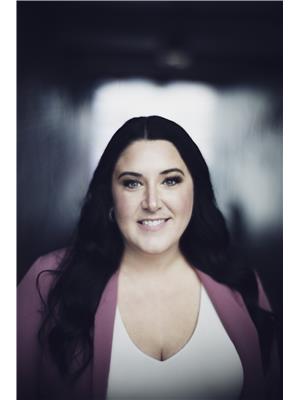22 Clevedon Crescent, Paradise
- Bedrooms: 3
- Bathrooms: 3
- Living area: 2400 square feet
- Type: Residential
- Added: 15 days ago
- Updated: 15 days ago
- Last Checked: 1 days ago
Welcome to 22 Clevedon Cresent. A beautiful, well-maintained, single-family home located in popular Elizabeth Park, Paradise (minutes from Elizabeth Park Elementary School). This single-family home on a family friendly street is available for immediate occupancy. Upon entry you are greeted with a large open concept layout with access to a large, fully fenced rear yard off the dining area. The main living area is spacious with the many windows providing beautiful natural light throughout the day. The large kitchen offers plenty of cabinetry, updated countertops and stainless-steel appliances. The main level has 3 bedroom and 2 bathrooms, the primary bedroom has an en-suite and walk-in closet. The lower level has a very large rec room with beautiful windows for ample sunlight and a 3rd bathroom with large soaker tub. There is also an office or potential bonus bedroom (window may not meet egress). The house has an over-sized in-house garage (18x19.5) with additional large storage/laundry area. As per seller's direction re:offers, offers to be presented no earlier than Noon on Friday, September 6, 2024. (id:1945)
powered by

Property Details
- Heating: Baseboard heaters, Electric
- Stories: 1
- Year Built: 1999
- Structure Type: House
- Exterior Features: Wood shingles, Vinyl siding
Interior Features
- Flooring: Laminate, Mixed Flooring
- Appliances: Dishwasher
- Living Area: 2400
- Bedrooms Total: 3
Exterior & Lot Features
- Water Source: Municipal water
- Parking Features: Attached Garage
- Lot Size Dimensions: 50 x 100 approx
Location & Community
- Common Interest: Freehold
Utilities & Systems
- Sewer: Municipal sewage system
Tax & Legal Information
- Tax Year: 2024
- Tax Annual Amount: 2374
- Zoning Description: RES
Room Dimensions
This listing content provided by REALTOR.ca has
been licensed by REALTOR®
members of The Canadian Real Estate Association
members of The Canadian Real Estate Association















