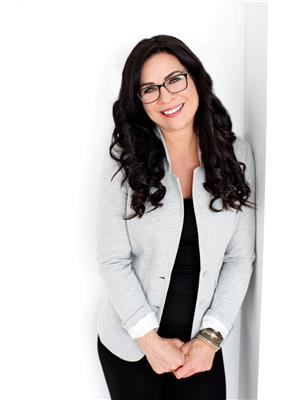157 Carlisle Drive, Paradise
- Bedrooms: 4
- Bathrooms: 3
- Living area: 2280 square feet
- Type: Residential
Source: Public Records
Note: This property is not currently for sale or for rent on Ovlix.
We have found 6 Houses that closely match the specifications of the property located at 157 Carlisle Drive with distances ranging from 2 to 10 kilometers away. The prices for these similar properties vary between 325,000 and 474,900.
Nearby Places
Name
Type
Address
Distance
McDonald's
Restaurant
1278 Topsail Rd
1.3 km
Kevin's No Frills
Grocery or supermarket
1300 Topsail Rd
1.3 km
Tim Hortons
Cafe
1316 Topsail Rd
1.3 km
Crossroads Motel & Trailer Park
Campground
980 Kenmount Rd
1.7 km
Coffee Matters
Cafe
1429 Topsail Rd
2.2 km
The Outport Restaurant & Pub
Restaurant
1495 Topsail Rd
2.6 km
Subway
Meal takeaway
1495 Topsail Rd
2.7 km
Paradise Bakery
Bakery
85 Paradise Rd
3.0 km
Mount Pearl Intermediate
School
46 Ruth Ave
3.1 km
Foley's Martial Arts
Health
1483 Topsail Rd
3.2 km
Millennium Express
Food
165 McNamara Dr
3.2 km
Mount Pearl Senior High
School
Mt Pearl
3.2 km
Property Details
- Heating: Heat Pump
- Stories: 1
- Year Built: 2013
- Structure Type: House
- Exterior Features: Wood shingles, Vinyl siding
- Foundation Details: Concrete
Interior Features
- Flooring: Laminate, Other, Mixed Flooring
- Appliances: Washer, Dishwasher, Dryer, Alarm System
- Living Area: 2280
- Bedrooms Total: 4
Exterior & Lot Features
- Water Source: Municipal water
- Parking Features: Detached Garage
- Lot Size Dimensions: 56x98
Location & Community
- Common Interest: Freehold
Utilities & Systems
- Sewer: Municipal sewage system
Tax & Legal Information
- Tax Annual Amount: 2320
- Zoning Description: Residential
This stunning 4-bedroom, 3-bathroom home offers 2,289 square feet of spacious living, perfectly designed for comfort and style. Nestled on a green belt, this property provides a serene and private setting, enhanced by a fully fenced yard, ideal for both relaxation and play. Step inside to discover an inviting open floor plan, where each room flows seamlessly into the next. The home is heated and cooled by a fully ducted heat pump system, ensuring energy-efficient comfort year-round. The kitchen, living, and dining areas are perfect for both everyday living and entertaining guests. The basement provides a large family room, a bedroom a third bathroom, laundry and a storage area. Outside, you'll find a detached garage complete with a mini-split system, making it an ideal space for a workshop, home gym, or additional storage. This home is not just a place to live, but a place to thrive. Don’t miss the opportunity to make it yours! Per the attached seller's direction, offers to be presented no earlier than 6:00pm September 8, 2024. (id:1945)
Demographic Information
Neighbourhood Education
| Master's degree | 150 |
| Bachelor's degree | 575 |
| University / Above bachelor level | 15 |
| University / Below bachelor level | 60 |
| Certificate of Qualification | 100 |
| College | 565 |
| Degree in medicine | 35 |
| University degree at bachelor level or above | 780 |
Neighbourhood Marital Status Stat
| Married | 1065 |
| Widowed | 55 |
| Divorced | 100 |
| Separated | 45 |
| Never married | 1025 |
| Living common law | 520 |
| Married or living common law | 1585 |
| Not married and not living common law | 1225 |
Neighbourhood Construction Date
| 1961 to 1980 | 30 |
| 1981 to 1990 | 10 |
| 1991 to 2000 | 60 |
| 2001 to 2005 | 95 |
| 2006 to 2010 | 415 |








