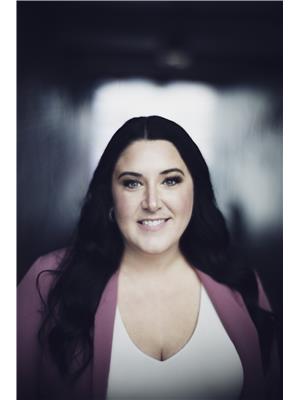36 Canterbury Drive, Paradise
- Bedrooms: 5
- Bathrooms: 3
- Living area: 2310 square feet
- Type: Apartment
- Added: 12 hours ago
- Updated: 7 hours ago
- Last Checked: 11 minutes ago
Welcome to 36 Canterbury Drive, Paradise! Located in sought after Elizabeth Park subdivision, within walking distance to schools, daycares, recreation, shopping, restaurants and much more. This registered two apartment home is now vacant and move-in ready. The main floor features an eat-in kitchen, bright living room, formal dining room and 3 spacious bedrooms including the primary bedroom with full ensuite (shower). The main bathroom rounds off the floor. Downstairs, as part of the main unit, there is a laundry room and large rec room. The apartment has ground level entry and above ground windows that provide lots of light. There are 2 bedrooms, kitchen and living rooms, laundry and a full bathroom. Outside there is a nice deck off the main unit kitchen and a 12 x 16ft storage shed. This home has new shingles (2023), rear yard access potential, plenty of parking and is very well maintained. An excellent opportunity for home ownership and investment. Book your viewing today! Seller's Direction Re Offers in place. Any offers will be presented 8pm, Monday, September 23rd, 2024. (id:1945)
powered by

Property Details
- Cooling: Air exchanger
- Heating: Baseboard heaters, Electric
- Year Built: 1997
- Structure Type: Two Apartment House
- Exterior Features: Vinyl siding
- Foundation Details: Concrete
Interior Features
- Flooring: Laminate, Other
- Appliances: Washer, Refrigerator, Dishwasher, Stove, Dryer
- Living Area: 2310
- Bedrooms Total: 5
Exterior & Lot Features
- Water Source: Municipal water
- Lot Size Dimensions: 50 x 103
Location & Community
- Common Interest: Freehold
Utilities & Systems
- Sewer: Municipal sewage system
Tax & Legal Information
- Tax Year: 2024
- Tax Annual Amount: 2460
- Zoning Description: Res.
Room Dimensions
This listing content provided by REALTOR.ca has
been licensed by REALTOR®
members of The Canadian Real Estate Association
members of The Canadian Real Estate Association













