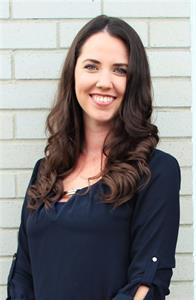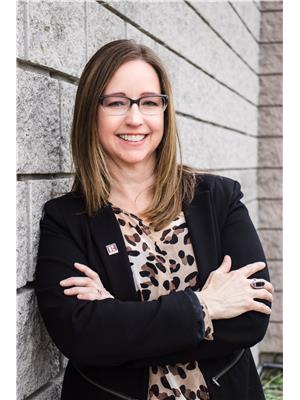110 Bessborough Street, Laurentian Hills
- Bedrooms: 3
- Bathrooms: 1
- Type: Residential
- Added: 9 days ago
- Updated: 9 days ago
- Last Checked: 14 hours ago
This three-bedroom, one-bathroom solid brick bungalow is nestled in a family-oriented neighbourhood, featuring a fully fenced yard, an oversized detached single garage, and no rear neighbours. Upon entering, you are greeted by a luminous living room with an abundance of natural light, leading into an open-concept eat-in kitchen with patio doors that open to the backyard. The main floor is rounded out with an updated bathroom and three bedrooms, including a spacious primary bedroom. The lower level awaits your personal touch, offering space for an additional bedroom, family room, or gym, alongside a laundry area and ample storage space. This charming home is ideal for a variety of buyers, whether you're starting out, downsizing, or seeking an investment opportunity. Come see for yourself and envision your life in this ready-to-move-in home! (id:1945)
powered by

Property Details
- Cooling: Central air conditioning
- Heating: Forced air, Natural gas
- Stories: 1
- Year Built: 1974
- Structure Type: House
- Exterior Features: Brick
- Foundation Details: Block
- Architectural Style: Bungalow
- Type: Bungalow
- Bedrooms: 3
- Bathrooms: 1
- Construction Material: Solid Brick
- Ready To Move In: true
Interior Features
- Basement: Unfinished, Full
- Flooring: Tile, Laminate
- Appliances: Refrigerator, Dishwasher, Stove, Microwave, Hood Fan
- Bedrooms Total: 3
- Living Room: Luminous: true, Natural Light: Abundance
- Kitchen: Type: Open-Concept, Eat-in: true, Patio Doors: true
- Bathroom: Updated: true
- Primary Bedroom: Size: Spacious
- Lower Level: Personal Touch Needed: true, Potential Uses: Additional Bedroom, Family Room, Gym, Laundry Area: true, Storage Space: Ample
Exterior & Lot Features
- Water Source: Well
- Parking Total: 6
- Parking Features: Detached Garage
- Road Surface Type: Paved road
- Lot Size Dimensions: 99.8 ft X 149.7 ft
- Yard: Type: Fully Fenced
- Garage: Type: Oversized Detached Single Garage
- Rear Neighbors: Presence: None
Location & Community
- Common Interest: Freehold
- Neighborhood: Family-Oriented
Utilities & Systems
- Sewer: Septic System
Tax & Legal Information
- Tax Year: 2024
- Parcel Number: 570770072
- Tax Annual Amount: 2510
- Zoning Description: Residential
Additional Features
- Ideal For: First-Time Buyers, Downsizing, Investment Opportunity
Room Dimensions

This listing content provided by REALTOR.ca has
been licensed by REALTOR®
members of The Canadian Real Estate Association
members of The Canadian Real Estate Association













