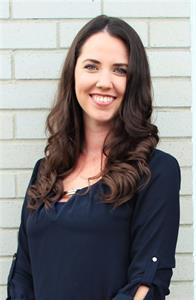33486 Highway 17 Highway, Deep River
- Bedrooms: 3
- Bathrooms: 2
- Type: Residential
- Added: 92 days ago
- Updated: 22 days ago
- Last Checked: 13 hours ago
This spacious 3-bedroom, 2-bathroom bungalow sits on a corner lot in the beautiful town of Deep River. Upon entering, you are greeted by an large mudroom leading to an insulated garage and fenced-in front area. The kitchen offers a gas stove, ample cupboard storage, and abundant natural light. The main floor bathroom features vintage-style tiling and dual-door entry from different parts of the house. The living and dining areas are bathed in sunlight, showcasing polished hardwood floors and a central location within the home. Updated flooring extends across the kitchen, hallways, and bedrooms. The sizable primary bedroom includes access to a sunroom, ideal for an office, gym, or relaxation area. Downstairs, a large family room with a wood-burning fireplace, backyard access, a full bathroom, laundry facilities, and extensive storage space complete the lower level. All offers to have a minimum 24-hour irrevocable. (id:1945)
powered by

Property DetailsKey information about 33486 Highway 17 Highway
- Cooling: None
- Heating: Radiant heat, Natural gas
- Stories: 1
- Year Built: 1959
- Structure Type: House
- Exterior Features: Brick
- Foundation Details: Poured Concrete
- Architectural Style: Bungalow
Interior FeaturesDiscover the interior design and amenities
- Basement: Finished, Full
- Flooring: Tile, Carpeted, Carpet over Hardwood
- Appliances: Washer, Refrigerator, Dishwasher, Stove, Dryer
- Bedrooms Total: 3
Exterior & Lot FeaturesLearn about the exterior and lot specifics of 33486 Highway 17 Highway
- Water Source: Municipal water
- Parking Total: 4
- Parking Features: Attached Garage
- Lot Size Dimensions: 115.44 ft X 139 ft
Location & CommunityUnderstand the neighborhood and community
- Common Interest: Freehold
Utilities & SystemsReview utilities and system installations
- Sewer: Municipal sewage system
- Utilities: Fully serviced
Tax & Legal InformationGet tax and legal details applicable to 33486 Highway 17 Highway
- Tax Year: 2023
- Parcel Number: 570610017
- Tax Annual Amount: 3600
- Zoning Description: RESIDENTIAL
Room Dimensions

This listing content provided by REALTOR.ca
has
been licensed by REALTOR®
members of The Canadian Real Estate Association
members of The Canadian Real Estate Association
Nearby Listings Stat
Active listings
14
Min Price
$349,900
Max Price
$1,300,000
Avg Price
$510,629
Days on Market
70 days
Sold listings
5
Min Sold Price
$239,900
Max Sold Price
$599,900
Avg Sold Price
$419,900
Days until Sold
73 days
Nearby Places
Additional Information about 33486 Highway 17 Highway






































