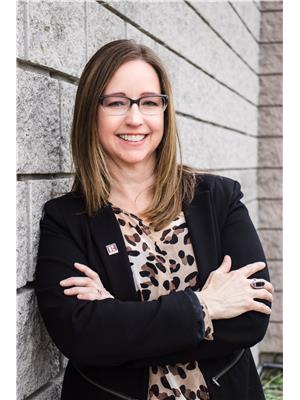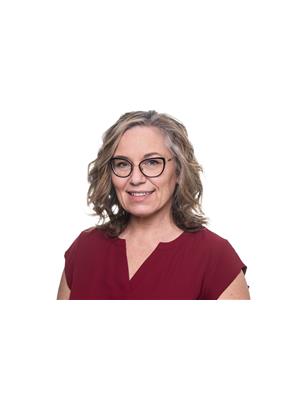9 Bob Seguin Drive, Chalk River
- Bedrooms: 3
- Bathrooms: 2
- Type: Residential
- Added: 11 days ago
- Updated: 10 days ago
- Last Checked: 10 hours ago
Move in for Christmas! You can be entertaining family & friends in this contemporary, open concept home. Recently updated with a stylish new kitchen with island seating, freshly painted, modern lighting and floor coverings. Make it yours and enjoy 2 bedrooms on the main level, a sparkling main bath and spacious lower level bedroom with it's own Ensuite. A large family room doubles as 4th Bedroom or office. A separate finished laundry room makes an everyday chore more enjoyable. If you don't already know this family-friendly community, you will soon fall in love. Backing onto a lush forest with ATV and walking trails close by. An oversized workshop/shed 13.7 x 9.5 has double doors front & back plus a separate area to store tools & patio furniture from the huge deck. This private lot is fully fenced for your fur babies to run. Enjoy the outdoor spaces year round with a large fire pit. Located close to Corry Lake, CNL and Garrison Petawawa. Offers must contain a min. 24 hour irrevocable (id:1945)
powered by

Property Details
- Cooling: Central air conditioning
- Heating: Forced air, Natural gas
- Stories: 1
- Year Built: 1996
- Structure Type: House
- Exterior Features: Vinyl, Siding
- Foundation Details: Block
- Architectural Style: Raised ranch
- Construction Materials: Wood frame
Interior Features
- Basement: Finished, Full
- Flooring: Laminate
- Appliances: Washer, Refrigerator, Dishwasher, Stove, Dryer, Microwave Range Hood Combo, Blinds
- Bedrooms Total: 3
Exterior & Lot Features
- Water Source: Municipal water
- Parking Total: 4
- Parking Features: Oversize, Surfaced
- Lot Size Dimensions: 63 ft X 101.55 ft
Location & Community
- Common Interest: Freehold
Utilities & Systems
- Sewer: Municipal sewage system
Tax & Legal Information
- Tax Year: 2024
- Parcel Number: 576320023
- Tax Annual Amount: 3032
- Zoning Description: RESIDENTIAL
Additional Features
- Security Features: Smoke Detectors
Room Dimensions

This listing content provided by REALTOR.ca has
been licensed by REALTOR®
members of The Canadian Real Estate Association
members of The Canadian Real Estate Association













