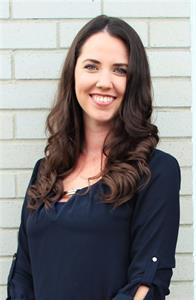66 Rutherford Avenue, Deep River
- Bedrooms: 3
- Bathrooms: 2
- Type: Residential
- Added: 25 days ago
- Updated: 25 days ago
- Last Checked: 7 hours ago
Welcome home to this 3 bedroom, 2 bathroom, 2-storey home in the beautiful Town of Deep River. The charm to this home begins on the outside as soon as you drive up. A wonderful, large, covered deck with unique sunlight feature which is complimented by sitting next to a beautiful, mature maple tree right in the front yard. Upon entering the home, you're greeted with a large living room with big picture window and hardwood floors. The kitchen has been updated and features timeless white cabinetry, stainless steel appliances, and direct access to the massive, fully-fenced backyard and oversized deck. The formal dining room also offers patio door access to the backyard and hardwood flooring. Upstairs features 3 bedrooms and a full bathroom. The lower level is completely finished and includes an updated rec room, 3-piece bath, laundry and lots of storage space. Walking distance to downtown, schools, parks, riverfront and more. 10 minute drive to CNL and 20 to CFB Petawawa. (id:1945)
powered by

Property DetailsKey information about 66 Rutherford Avenue
- Cooling: Central air conditioning
- Heating: Forced air, Natural gas
- Stories: 2
- Year Built: 1952
- Structure Type: House
- Exterior Features: Wood, Siding
- Foundation Details: Poured Concrete
- Type: 2-storey home
- Bedrooms: 3
- Bathrooms: 2
Interior FeaturesDiscover the interior design and amenities
- Basement: Finished, Full
- Flooring: Tile, Hardwood, Linoleum
- Appliances: Washer, Refrigerator, Dishwasher, Stove, Dryer, Microwave Range Hood Combo
- Bedrooms Total: 3
- Living Room: Description: Large with big picture window, Flooring: Hardwood
- Kitchen: Cabinetry: Timeless white, Appliances: Stainless steel, Access: Direct to backyard and oversized deck
- Dining Room: Access: Patio door to backyard, Flooring: Hardwood
- Upper Level: Bedrooms: 3, Bathroom: Full
- Lower Level: Description: Completely finished, Features: Updated rec room, 3-piece bath, Laundry, Lots of storage space
Exterior & Lot FeaturesLearn about the exterior and lot specifics of 66 Rutherford Avenue
- Water Source: Municipal water
- Parking Total: 3
- Parking Features: Detached Garage
- Road Surface Type: Paved road
- Lot Size Dimensions: 65.58 ft X 113.18 ft (Irregular Lot)
- Deck: Type: Large covered deck, Unique Feature: Sunlight feature
- Tree: Type: Mature maple, Location: Front yard
- Backyard: Features: Massive, fully-fenced, Access: Oversized deck
Location & CommunityUnderstand the neighborhood and community
- Common Interest: Freehold
- Town: Deep River
- Walking Distance To: Downtown, Schools, Parks, Riverfront
- Driving Distance: CNL: 10 minutes, CFB Petawawa: 20 minutes
Utilities & SystemsReview utilities and system installations
- Sewer: Municipal sewage system
- Utilities: Fully serviced
Tax & Legal InformationGet tax and legal details applicable to 66 Rutherford Avenue
- Tax Year: 2024
- Parcel Number: 570640154
- Tax Annual Amount: 2932
- Zoning Description: Residential
Room Dimensions

This listing content provided by REALTOR.ca
has
been licensed by REALTOR®
members of The Canadian Real Estate Association
members of The Canadian Real Estate Association
Nearby Listings Stat
Active listings
14
Min Price
$349,900
Max Price
$1,300,000
Avg Price
$510,629
Days on Market
70 days
Sold listings
5
Min Sold Price
$239,900
Max Sold Price
$599,900
Avg Sold Price
$419,900
Days until Sold
73 days
Nearby Places
Additional Information about 66 Rutherford Avenue






































