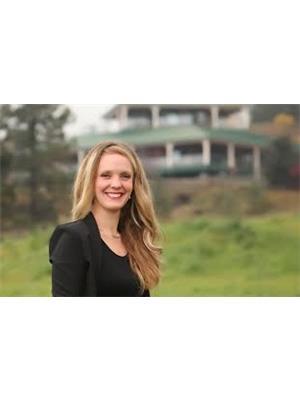330 Holbrook Road W, Kelowna
- Bedrooms: 3
- Bathrooms: 2
- Living area: 2001 square feet
- Type: Residential
Source: Public Records
Note: This property is not currently for sale or for rent on Ovlix.
We have found 6 Houses that closely match the specifications of the property located at 330 Holbrook Road W with distances ranging from 2 to 10 kilometers away. The prices for these similar properties vary between 799,000 and 1,145,000.
Recently Sold Properties
Nearby Places
Name
Type
Address
Distance
Belgo Elementary School
School
Kelowna
0.4 km
Cooper's Foods
Grocery or supermarket
301 Hwy 33 W
0.4 km
Chinese Laundry Restaurant The
Restaurant
340 Highway 33 W
0.4 km
Atlantis Fresh Seafood Market
Store
112 Gray Rd
0.5 km
Amir's Market
Food
158 Gray Rd
0.5 km
Latin Fiesta
Restaurant
400 Highway 33 West
0.5 km
Pizza Hut
Meal takeaway
120 Dougal Rd
0.5 km
Taki Japanese Grill
Restaurant
115 Roxby Rd #103
0.5 km
Subway
Store
137 British Columbia 33
0.5 km
KFC
Restaurant
520 British Columbia 33
0.5 km
DAIRY QUEEN BRAZIER
Restaurant
570 British Columbia 33
0.6 km
Cedars Family Restaurant
Restaurant
130 Rutland Rd S
0.6 km
Property Details
- Roof: Asphalt shingle, Unknown
- Cooling: Central air conditioning
- Heating: Forced air
- Stories: 2
- Year Built: 1969
- Structure Type: House
- Exterior Features: Wood
Interior Features
- Basement: Full
- Flooring: Tile, Hardwood
- Living Area: 2001
- Bedrooms Total: 3
- Fireplaces Total: 2
- Fireplace Features: Wood, Gas, Conventional, Unknown
Exterior & Lot Features
- View: Mountain view
- Lot Features: Level lot, Central island
- Water Source: Municipal water
- Lot Size Units: acres
- Parking Total: 6
- Parking Features: Carport, RV
- Lot Size Dimensions: 0.21
Location & Community
- Common Interest: Freehold
- Street Dir Suffix: West
- Community Features: Family Oriented
Utilities & Systems
- Sewer: Septic tank
Tax & Legal Information
- Zoning: Unknown
- Parcel Number: 006-054-749
- Tax Annual Amount: 4056.42
Renovated move-in ready family home with numerous updates, suite potential and an incredible outdoor space. The interior features an open concept floor plan, hardwood flooring, contemporary lighting, large windows & suite potential! The kitchen is tastefully finished with stainless steel appliances, sleek, rich cabinetry, an island with seating and looks over the living room. The adjacent family sized dining room walks directly out to the large deck space overlooking the expansive, pool-sized yard. Mature greenery lines the fenced property creating privacy for entertaining friends and family. 2 bedrooms and an updated bathroom with heated floors complete the main floor. Downstairs a family room with surround sound system & gas fireplace await. This space is versatile, warm and modern! A separate entry, large primary bedroom with walk in closet and updated bathroom with heated floors create the ideal floor plan with many options to suit your needs and lifestyle. This home has undergone a full renovation: windows, doors, baseboards, hardwood, vapor barrier, insulation, furnace/AC & more!! No shortage of parking or potential for this property & home offered at an incredible price. (id:1945)
Demographic Information
Neighbourhood Education
| University / Below bachelor level | 10 |
| Certificate of Qualification | 10 |
| College | 55 |
| Degree in medicine | 10 |
| University degree at bachelor level or above | 10 |
Neighbourhood Marital Status Stat
| Married | 120 |
| Widowed | 15 |
| Divorced | 20 |
| Separated | 10 |
| Never married | 90 |
| Living common law | 40 |
| Married or living common law | 160 |
| Not married and not living common law | 135 |
Neighbourhood Construction Date
| 1961 to 1980 | 100 |
| 1981 to 1990 | 10 |
| 1960 or before | 10 |









