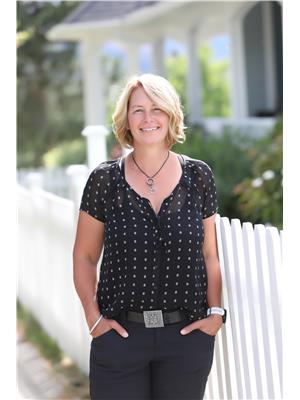709 Houghton Road Unit 208, Kelowna
- Bedrooms: 2
- Bathrooms: 2
- Living area: 1087 square feet
- Type: Apartment
Source: Public Records
Note: This property is not currently for sale or for rent on Ovlix.
We have found 6 Condos that closely match the specifications of the property located at 709 Houghton Road Unit 208 with distances ranging from 2 to 9 kilometers away. The prices for these similar properties vary between 465,888 and 539,900.
Recently Sold Properties
Nearby Places
Name
Type
Address
Distance
MarketPlace IGA
Grocery or supermarket
590 Highway 33 W
0.2 km
Tim Hortons
Cafe
160 Hollywood Rd N
0.2 km
McDonald's
Restaurant
155 Hollywood Rd N
0.3 km
The New Empress
Restaurant
590 Hwy 33 W #21
0.3 km
Starbucks
Cafe
590 Highway 33 West
0.3 km
Panago Pizza
Restaurant
590 Highway 33 West #29
0.3 km
Zaru Sushi Japanese Restaurant
Restaurant
590 Hwy-33 W
0.3 km
DAIRY QUEEN BRAZIER
Restaurant
570 British Columbia 33
0.4 km
KFC
Restaurant
520 British Columbia 33
0.4 km
Specialty Bakery
Bakery
16-150 Hollywood Rd S
0.4 km
Pizza Factory
Restaurant
150 Hollywood Rd S
0.4 km
Latin Fiesta
Restaurant
400 Highway 33 West
0.5 km
Property Details
- Roof: Asphalt shingle, Unknown
- Cooling: Wall unit
- Heating: Electric
- Stories: 1
- Year Built: 1993
- Structure Type: Apartment
- Exterior Features: Stucco
Interior Features
- Flooring: Carpeted, Vinyl
- Appliances: Washer, Refrigerator, Range - Electric, Dishwasher, Dryer
- Living Area: 1087
- Bedrooms Total: 2
Exterior & Lot Features
- Lot Features: One Balcony
- Water Source: Municipal water
- Parking Total: 1
- Parking Features: Underground
Location & Community
- Common Interest: Condo/Strata
- Community Features: Pets Allowed, Pets Allowed With Restrictions
Property Management & Association
- Association Fee: 412.22
Utilities & Systems
- Sewer: Municipal sewage system
Tax & Legal Information
- Zoning: Unknown
- Parcel Number: 018-542-565
- Tax Annual Amount: 1958.71
Welcome to this beautifully updated 2-bedroom, 2-bathroom condo. This move-in ready home at just under 1,100 sq ft has been thoughtfully renovated with modern upgrades throughout. The kitchen & both bathrooms feature quartz countertops from FloForm. While additional updates to all sinks, faucets & backsplash have been further enhanced along with a new walk-in shower—all of these items completed by TimberWest Custom Homes. All flooring has been updated with vinyl plank throughout with carpet in the bedrooms & there is a newer air conditioner. The light fixtures & kitchen hood fan have been upgraded, and all window coverings & blinds have been replaced. The primary bedroom is huge and easily fits a king sized bed plus added furniture. It features a walk-through closet that leads to the updated ensuite. The second bedroom is equally generous in size, comfortably fitting a king bed, & includes an alcove, perfect for a desk. The in unit laundry room is even large enough for added storage or a pantry. This unit comes with one designated parking spot & a spacious storage locker conveniently located right next to the parking spot. Additionally, there is ample visitor parking available. The building itself has had recent upgrades, including a new roof (2023) and an updated elevator with new parts and a modern control panel. Located near the vibrant Ben Lee Park, which features a water park and playground for kids, this home is within walking distance to schools, shops & restaurants. (id:1945)
Demographic Information
Neighbourhood Education
| Master's degree | 10 |
| Bachelor's degree | 55 |
| University / Below bachelor level | 10 |
| Certificate of Qualification | 10 |
| College | 100 |
| University degree at bachelor level or above | 60 |
Neighbourhood Marital Status Stat
| Married | 160 |
| Widowed | 60 |
| Divorced | 85 |
| Separated | 30 |
| Never married | 175 |
| Living common law | 65 |
| Married or living common law | 230 |
| Not married and not living common law | 355 |
Neighbourhood Construction Date
| 1961 to 1980 | 55 |
| 1981 to 1990 | 65 |
| 1991 to 2000 | 265 |
| 2001 to 2005 | 10 |
| 1960 or before | 10 |











