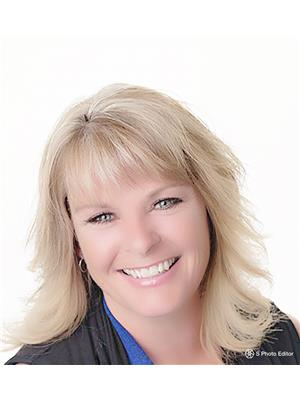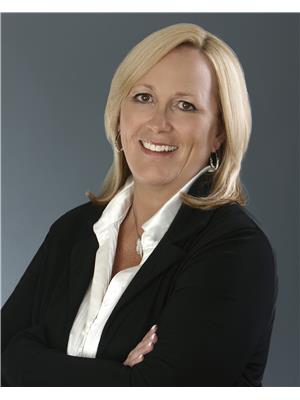11715 127 St Nw, Edmonton
- Bedrooms: 4
- Bathrooms: 4
- Living area: 167.83 square meters
- Type: Residential
- Added: 20 days ago
- Updated: 18 days ago
- Last Checked: 1 hours ago
BRAND NEW METICULOUSLY BUILT HOME WITH A LEGAL SUITE! 60K IN UPGRADES ENERGY EFFICIENT HOME! Triple Pane Windows, Exterior Foam Insulation, Hot Water on Demand, High Efficiency Furnaces and HRV. Abundance Of Natural Light, Chefs Dream Kitchen Designed for Built In Appliances, Quartz Countertops. Upstairs has 3 Bedrooms all with Walk In Closets, 2 bathrooms including a Spa like Master Ensuite with a custom Tiled Shower and Soaker Tub. Vaulted Ceilings and Laundry Room finish off the 2nd Floor. Basement has a 1 BD Legal Suite with Laundry, 4pc Bath, living room and a beautiful Kitchen that makes this an Excellent Mortgage Helper or Investment Property. Great Central Location with easy access to NAIT, Shopping, Transit and 124 St. Hop on the Bike Lane out front and be downtown in minutes. Dbl Detached Garage, Dont miss out on this High Quality Home with the Landscaping Completed. (id:1945)
powered by

Property DetailsKey information about 11715 127 St Nw
Interior FeaturesDiscover the interior design and amenities
Exterior & Lot FeaturesLearn about the exterior and lot specifics of 11715 127 St Nw
Location & CommunityUnderstand the neighborhood and community
Tax & Legal InformationGet tax and legal details applicable to 11715 127 St Nw
Additional FeaturesExplore extra features and benefits
Room Dimensions

This listing content provided by REALTOR.ca
has
been licensed by REALTOR®
members of The Canadian Real Estate Association
members of The Canadian Real Estate Association
Nearby Listings Stat
Active listings
29
Min Price
$330,000
Max Price
$2,995,000
Avg Price
$893,282
Days on Market
82 days
Sold listings
11
Min Sold Price
$499,000
Max Sold Price
$1,799,900
Avg Sold Price
$942,653
Days until Sold
62 days
Nearby Places
Additional Information about 11715 127 St Nw
















