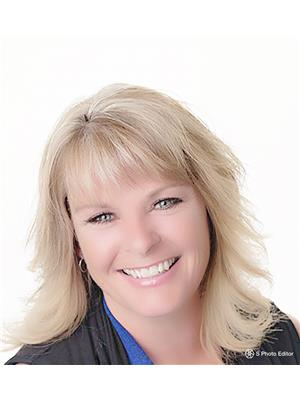17 Redwing Wd, St Albert
- Bedrooms: 3
- Bathrooms: 3
- Living area: 246.47 square meters
- Type: Residential
- Added: 63 days ago
- Updated: 63 days ago
- Last Checked: 6 hours ago
Luxury 2 storey home with triple garage on a corner lot in Riverside Estates. Perfect and functional open concept layout with premium finishings and quality throughout. 9 foot ceilings on all levels inluding basement. Luxury vinyl plank, main floor den and the best gourmet kitchen complete with Butler's pantry, touch ceiling cabinets, large island, Quartz countertops and custom taylored for built in appliances. Spacious living and dining areas are open to above and showcase sleek linear electric fireplace. Triple pane argon filled windows, maple handrails with glass inserts to the upper level. Upper level bonus room, laundry and 3 large bedrooms with walk in closets. Primary suite with 5 piece ensuite bath including a free standing jacuzzi tub, double sinks and custom shower with jets. Walkthrough closet from primary bedroom into the laundry room. This home will be complete by December. Still time to pick colors. Welcome Home!!! (id:1945)
powered by

Property DetailsKey information about 17 Redwing Wd
Interior FeaturesDiscover the interior design and amenities
Exterior & Lot FeaturesLearn about the exterior and lot specifics of 17 Redwing Wd
Location & CommunityUnderstand the neighborhood and community
Tax & Legal InformationGet tax and legal details applicable to 17 Redwing Wd
Room Dimensions

This listing content provided by REALTOR.ca
has
been licensed by REALTOR®
members of The Canadian Real Estate Association
members of The Canadian Real Estate Association
Nearby Listings Stat
Active listings
35
Min Price
$264,900
Max Price
$1,159,000
Avg Price
$563,877
Days on Market
47 days
Sold listings
27
Min Sold Price
$215,000
Max Sold Price
$749,900
Avg Sold Price
$466,356
Days until Sold
42 days
Nearby Places
Additional Information about 17 Redwing Wd
















