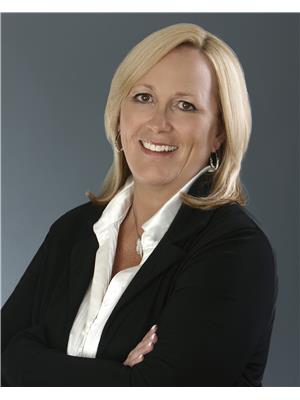9103 206 St Nw, Edmonton
- Bedrooms: 3
- Bathrooms: 3
- Living area: 125.94 square meters
- Type: Residential
- Added: 24 days ago
- Updated: 23 days ago
- Last Checked: 19 hours ago
Welcome to Suder Green, a vibrant community in Edmonton known for its beautiful parks and convenient amenities. FORMER SHOW HOME. Offering over 2100 sq ft of comfortable living space, high-vaulted ceilings and a contemporary kitchen with stainless appliances, pantry and bright skylight. Located on a corner lot with large windows throughout makes this a bright home. An open dining nook, dinning room and spacious living room with gas fireplace with maple hardwood floors are perfect for entertaining. The main level also offers a bedrooms along with a 4 piece bath. The master bedroom is on its own floor with generous walk in closet with 4 piece bath. This well maintained home a finished basement with high ceilings, an additional bedroom and 3 pc bath. Extras include Finished garage, Skylight, NEW roof Oct 2024, In floor heated basement and A/C. MOVE IN AND ENJOY! (id:1945)
powered by

Property DetailsKey information about 9103 206 St Nw
- Cooling: Central air conditioning
- Heating: Forced air
- Year Built: 2007
- Structure Type: House
- Architectural Style: Bi-level
- Type: Former Show Home
- Total Living Space: Over 2100 sq ft
- Corner Lot: true
Interior FeaturesDiscover the interior design and amenities
- Basement: Finished, Full
- Appliances: Washer, Refrigerator, Gas stove(s), Dishwasher, Dryer, Microwave Range Hood Combo, Garage door opener, Garage door opener remote(s)
- Living Area: 125.94
- Bedrooms Total: 3
- Fireplaces Total: 1
- Fireplace Features: Gas, Unknown
- High Vaulted Ceilings: true
- Kitchen: Type: Contemporary, Appliances: Stainless, Pantry: true, Skylight: true
- Dining Areas: Dining Nook: true, Dining Room: true
- Living Room: Spacious: true, Fireplace: Gas, Flooring: Maple Hardwood
- Bedrooms: Main Level Bedrooms: 2, Master Bedroom: Floor: Own Floor, Walk-in Closet: true, Bathroom: 4 piece, Additional Bedroom: Location: Finished Basement
- Bathrooms: Main Level: Type: 4 piece, Basement: Type: 3 piece
Exterior & Lot FeaturesLearn about the exterior and lot specifics of 9103 206 St Nw
- Lot Features: Corner Site, Flat site, No Animal Home, No Smoking Home, Skylight
- Lot Size Units: square meters
- Parking Features: Attached Garage
- Building Features: Ceiling - 9ft
- Lot Size Dimensions: 372.59
- Windows: Large throughout
Location & CommunityUnderstand the neighborhood and community
- Common Interest: Freehold
- Community Name: Suder Green
- City: Edmonton
- Known For: Beautiful Parks, Convenient Amenities
Utilities & SystemsReview utilities and system installations
- Garage: Finished
- Roof: Status: New, Date: October 2024
- Heating: In-floor Heated Basement
- Air Conditioning: true
Tax & Legal InformationGet tax and legal details applicable to 9103 206 St Nw
- Parcel Number: 10042913
Additional FeaturesExplore extra features and benefits
- Move In Ready: true
Room Dimensions

This listing content provided by REALTOR.ca
has
been licensed by REALTOR®
members of The Canadian Real Estate Association
members of The Canadian Real Estate Association
Nearby Listings Stat
Active listings
91
Min Price
$282,900
Max Price
$750,000
Avg Price
$517,321
Days on Market
62 days
Sold listings
34
Min Sold Price
$299,998
Max Sold Price
$758,900
Avg Sold Price
$488,355
Days until Sold
53 days
Nearby Places
Additional Information about 9103 206 St Nw




















































