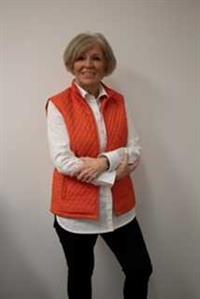51 Kreiner Crescent, Whitecourt
- Bedrooms: 4
- Bathrooms: 3
- Living area: 1320 square feet
- Type: Residential
- Added: 16 days ago
- Updated: 3 days ago
- Last Checked: 8 hours ago
This fabulous 4 bed - 3 bath home is a must see. Built in 2005, this bi-level home offers 1320 sq. ft. of quality living space. The main floor offers a dine in kitchen concept with maple cabinets and pantry, newer appliances and garden doors to the fabulous covered deck. The large living room is open to the eat in/dining area. This plan is open and modern. The huge primary suite (12’ 9” X 17’ 9”) with a walk-in closet has a 3pc bathroom with a two-person shower. The second bedroom on the main floor is very spacious with a walk in closet as well. The basement boasts 9-foot ceilings and offers 2 additional spacious bedrooms, a large four-piece bathroom, a generous family/recreation room with a pool table, that stays. The windows in the basement are great size, making it bright and airy. The basement also provides ample storage space. There is a laundry/utility room on this levelas well. This home comes with many extras, including newer appliances, shingles on the house and garage that are less than five years old, air conditioning, and a newer hot water tank. The permanent Christmas lights GOVEE - LEDs in various colors add a festive touch to the property. Other notable features of this home include custom blinds, new sidewalks in the backyard, plumbed for in-floor heating, a covered cement Deck, with covered storage under the deck. In the fabulous private backyard is fully fenced with 100% maintenance free PVC fencing ensuring privacy and safety. For car enthusiasts, this property offers a 26 x 30 heated garage with epoxy flooring and plenty of upper cabinets for storage. (lower cabinets DO NOT STAY) Additionally, there is a 12 x 20 tin shed with power. Parking is not an issue with this home, as the large lot can accommodate an RV, a boat, and at least 4 more vehicles, Plus the 26 x 30 heated garage. The lot is 8156sf. (Irregular Shaped/ Cul-de-sac Lot) Overall, this beautiful property is move-in ready, with nothing left to do but enjoy all it has to offer. Pride of ownership is most evident Don’t miss out on this fantastic opportunity! Far too many extras to mention them all, close to schools, parks, walking trails , golf course, etc. Come see for yourself - You WILL be Glad you did. (id:1945)
powered by

Property DetailsKey information about 51 Kreiner Crescent
- Cooling: Central air conditioning
- Heating: Forced air, Natural gas
- Year Built: 2005
- Structure Type: House
- Exterior Features: Vinyl siding
- Foundation Details: Poured Concrete
- Architectural Style: Bi-level
Interior FeaturesDiscover the interior design and amenities
- Basement: Finished, Full
- Flooring: Laminate, Ceramic Tile
- Appliances: Refrigerator, Range - Electric, Dishwasher, Microwave, Garage door opener, Washer & Dryer
- Living Area: 1320
- Bedrooms Total: 4
- Above Grade Finished Area: 1320
- Above Grade Finished Area Units: square feet
Exterior & Lot FeaturesLearn about the exterior and lot specifics of 51 Kreiner Crescent
- Lot Features: Cul-de-sac, Back lane, PVC window, Closet Organizers, No Smoking Home, Gas BBQ Hookup
- Lot Size Units: square feet
- Parking Total: 6
- Parking Features: Detached Garage, Garage, Street, Gravel, Heated Garage
- Lot Size Dimensions: 8156.00
Location & CommunityUnderstand the neighborhood and community
- Common Interest: Freehold
- Community Features: Golf Course Development
Tax & Legal InformationGet tax and legal details applicable to 51 Kreiner Crescent
- Tax Lot: 13
- Tax Year: 2024
- Tax Block: 4
- Parcel Number: 0031203011
- Tax Annual Amount: 3468.35
- Zoning Description: R-1C
Additional FeaturesExplore extra features and benefits
- Security Features: Smoke Detectors
Room Dimensions

This listing content provided by REALTOR.ca
has
been licensed by REALTOR®
members of The Canadian Real Estate Association
members of The Canadian Real Estate Association
Nearby Listings Stat
Active listings
17
Min Price
$247,900
Max Price
$567,200
Avg Price
$371,482
Days on Market
123 days
Sold listings
6
Min Sold Price
$319,900
Max Sold Price
$449,900
Avg Sold Price
$391,950
Days until Sold
45 days
Nearby Places
Additional Information about 51 Kreiner Crescent



































