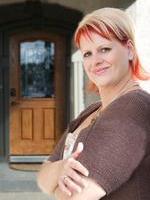87 Park Drive, Whitecourt
- Bedrooms: 4
- Bathrooms: 3
- Living area: 1716.64 square feet
- Type: Residential
- Added: 50 days ago
- Updated: 4 days ago
- Last Checked: 8 hours ago
Welcome to this stunning 4-bedroom, 3-bathroom executive bungalow nestled in one of the most desirable neighborhoods in town. Offering over 1,700 square feet of refined living space on the main floor and a completely developed basement, this home exudes luxury, comfort, and style at every turn.Situated on a sprawling 0.27-acre lot, this residence boasts a perfect blend of space, privacy, and elegance. From the moment you step inside, you'll be greeted by the soaring vaulted ceilings and gleaming hardwood floors, adding to the home's timeless appeal. Custom window coverings enhance the natural light and highlight the home’s meticulous attention to detail.The chef-inspired kitchen flows seamlessly into the spacious living and dining areas, featuring a cozy gas fireplace—perfect for relaxing evenings. The generous master suite is a true retreat, complete with a massive ensuite featuring a spa-like atmosphere, offering double vanities, a luxurious soaker tub, and a separate shower. The main floor also includes another bedroom, a spacious den, ideal for a home office or reading nook, and convenient main floor laundry.Downstairs, the fully developed basement provides ample room for entertainment, with a wet bar, a gas fireplace, a large family room, two additional bedrooms, and a 3-piece bathroom. There's no shortage of storage space, ensuring everything has its place. The fenced yard offers a private oasis, while RV parking provides extra convenience for your outdoor adventures.Additional highlights include in-floor heating for year-round comfort, and a well-maintained, meticulously landscaped yard. This home combines the best of both worlds—luxury living and functional space.Don't miss the opportunity to own this exceptional property that is sure to impress! (id:1945)
powered by

Property DetailsKey information about 87 Park Drive
- Cooling: None
- Heating: Forced air
- Stories: 1
- Year Built: 1994
- Structure Type: House
- Foundation Details: Poured Concrete
- Architectural Style: Bungalow
- Construction Materials: Wood frame
Interior FeaturesDiscover the interior design and amenities
- Basement: Finished, Full
- Flooring: Hardwood, Carpeted, Linoleum
- Appliances: None
- Living Area: 1716.64
- Bedrooms Total: 4
- Fireplaces Total: 2
- Above Grade Finished Area: 1716.64
- Above Grade Finished Area Units: square feet
Exterior & Lot FeaturesLearn about the exterior and lot specifics of 87 Park Drive
- Lot Features: Level
- Lot Size Units: square feet
- Parking Total: 4
- Parking Features: Attached Garage, RV
- Lot Size Dimensions: 11614.00
Location & CommunityUnderstand the neighborhood and community
- Common Interest: Freehold
Tax & Legal InformationGet tax and legal details applicable to 87 Park Drive
- Tax Lot: 87a
- Tax Year: 2024
- Tax Block: 1
- Parcel Number: 0031845697
- Tax Annual Amount: 4760
- Zoning Description: R-1A
Room Dimensions

This listing content provided by REALTOR.ca
has
been licensed by REALTOR®
members of The Canadian Real Estate Association
members of The Canadian Real Estate Association
Nearby Listings Stat
Active listings
9
Min Price
$274,900
Max Price
$720,000
Avg Price
$506,499
Days on Market
100 days
Sold listings
4
Min Sold Price
$319,900
Max Sold Price
$449,900
Avg Sold Price
$403,675
Days until Sold
43 days
Nearby Places
Additional Information about 87 Park Drive



































