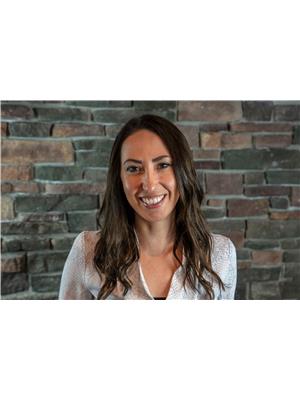726 Coopland Crescent Unit 2, Kelowna
- Bedrooms: 2
- Bathrooms: 1
- Living area: 868 square feet
- Type: Townhouse
- Added: 31 days ago
- Updated: 6 days ago
- Last Checked: 22 hours ago
Welcome to this gorgeous “like new” townhome, located in the highly desirable South Pandosy! This property is a fantastic alternative to condo living & features a cute PRIVATE YARD (pet friendly) with SINGLE GARAGE & separate STORAGE LOCKER. The well designed layout is ideal for entertaining as it offers enough space to host get-togethers while boasting vaulted ceilings which are sure to impress. The kitchen features quartz countertops, stainless appliances, soft close cabinets & island for additional countertop space. Private deck off the living room is great for the BBQ or enjoying a summer evening. HVAC room within your private garage. The location is steps from public beaches, great restaurants, shopping, schools, brew pubs, amenities & more! Pet Friendly! (2 pets any size) *GST IS PAID* (id:1945)
powered by

Property Details
- Roof: Asphalt shingle, Unknown
- Cooling: Central air conditioning
- Heating: Forced air, See remarks
- Stories: 2
- Year Built: 2018
- Structure Type: Row / Townhouse
- Exterior Features: Composite Siding
Interior Features
- Flooring: Hardwood, Carpeted
- Appliances: Washer, Refrigerator, Range - Electric, Dishwasher, Dryer
- Living Area: 868
- Bedrooms Total: 2
Exterior & Lot Features
- View: Mountain view, View (panoramic)
- Lot Features: Level lot, See remarks, Central island, One Balcony
- Water Source: Municipal water
- Parking Total: 1
- Parking Features: Attached Garage, See Remarks
Location & Community
- Common Interest: Condo/Strata
- Community Features: Pets Allowed With Restrictions
Property Management & Association
- Association Fee: 100.44
Utilities & Systems
- Sewer: Municipal sewage system
Tax & Legal Information
- Zoning: Unknown
- Parcel Number: 030-709-458
- Tax Annual Amount: 2451.21
Room Dimensions
This listing content provided by REALTOR.ca has
been licensed by REALTOR®
members of The Canadian Real Estate Association
members of The Canadian Real Estate Association


















