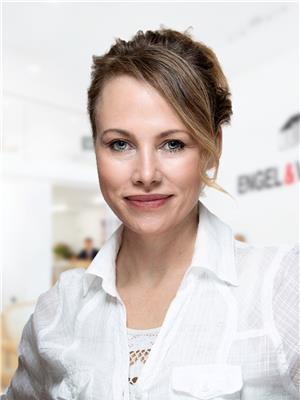2490 Tuscany Drive Unit 7, West Kelowna
- Bedrooms: 3
- Bathrooms: 3
- Living area: 1719 square feet
- Type: Townhouse
- Added: 9 days ago
- Updated: 8 days ago
- Last Checked: 4 hours ago
START THE CAR-this is the deal you have been waiting for! This spectacular home is turn key ready for a new family - in immaculate condition and full of upgrades & style! The bright and oversized kitchen has an additional bank of cabinetry for family sized storage, as well as a bright and open floor plan that invites easy entertaining! Upstairs you will find 3 bedrooms, with wonderful views and a bright and inviting colour palette. The basement has a surprise off the oversized garage : a man-cave ( or she-cave) for cozy movie nights or boisterous hockey nights with your pals. The rear yard is fenced and ready for your favourite furry friends. One cat or one dog -just no vicious breeds. (id:1945)
powered by

Property Details
- Roof: Asphalt shingle, Unknown
- Cooling: Central air conditioning
- Heating: Forced air, See remarks
- Stories: 3
- Year Built: 2016
- Structure Type: Row / Townhouse
Interior Features
- Flooring: Tile, Laminate, Carpeted
- Appliances: Washer, Refrigerator, Range - Gas, Dishwasher, Dryer, Microwave
- Living Area: 1719
- Bedrooms Total: 3
- Fireplaces Total: 1
- Bathrooms Partial: 1
- Fireplace Features: Electric, Unknown
Exterior & Lot Features
- View: View (panoramic)
- Water Source: Municipal water
- Parking Total: 2
- Parking Features: Attached Garage
Location & Community
- Common Interest: Condo/Strata
Property Management & Association
- Association Fee: 340.57
Utilities & Systems
- Sewer: Municipal sewage system
Tax & Legal Information
- Zoning: Unknown
- Parcel Number: 029-978-696
- Tax Annual Amount: 3086.08
Room Dimensions
This listing content provided by REALTOR.ca has
been licensed by REALTOR®
members of The Canadian Real Estate Association
members of The Canadian Real Estate Association


















