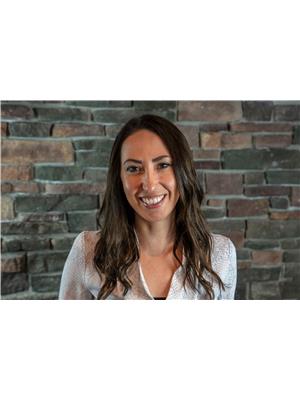2250 Louie Drive Unit 59, West Kelowna
- Bedrooms: 2
- Bathrooms: 2
- Living area: 1213 square feet
- Type: Townhouse
- Added: 26 days ago
- Updated: 4 days ago
- Last Checked: 5 hours ago
OPEN HOUSE - SAT SEPT 14 11AM-1PM Westlake Gardens is your Okanagan oasis in the heart of West Kelowna near all of the amenities that you could need. This beautifully maintained complex is equipped with a clubhouse where you can enjoy card games, yoga, holiday events, potlucks and volunteer opportunities to immerse yourself within your community including gardening or the social committee. The unique feature of unit 59 is the bonus side yard which provides nearly double the amount of grassed area compared to those without. Inside this beautiful home you'll recognize the smart floorplan that includes two bedrooms and two stunningly updated washrooms. The primary bedroom boasts an elegant en-suite with shower plus you'll note tons of closet space as well. The bright eat-in kitchen includes an island for additional counterspace so let that inner chef shine. The patio door extending to the back patio area provides an addition of natural light into the home and ensures you feel the brightness throughout the year. The backyard is your sanctuary with protective cedars surrounding you with the cement pad below and the wooden pergola overhead. This is truly a remarkable 19+ community where you can enjoy your own space with a single attached garage while also partake in local happenings. Same owners for 21 years. PREPAID LEASE TIL 2092. 2 dogs or cats not to exceed 10kg each. (Patio Door 2024/ A/C 2022/ Furnace 2012/ HWT 2022/ Pergola 2020/ Bathroom renos 2023) (id:1945)
powered by

Property Details
- Roof: Asphalt shingle, Unknown
- Cooling: Central air conditioning
- Heating: Forced air
- Stories: 1
- Year Built: 1999
- Structure Type: Row / Townhouse
- Exterior Features: Stucco
Interior Features
- Flooring: Laminate, Carpeted
- Living Area: 1213
- Bedrooms Total: 2
Exterior & Lot Features
- Lot Features: Central island
- Water Source: Municipal water
- Parking Total: 1
- Parking Features: Attached Garage
- Building Features: Clubhouse
Location & Community
- Common Interest: Leasehold
- Community Features: Seniors Oriented, Pet Restrictions, Pets Allowed With Restrictions
Property Management & Association
- Association Fee: 344.07
- Association Fee Includes: Property Management, Ground Maintenance, Water, Other, See Remarks, Recreation Facilities, Reserve Fund Contributions, Sewer
Utilities & Systems
- Sewer: Municipal sewage system
Tax & Legal Information
- Zoning: Unknown
- Parcel Number: 902-010-524
- Tax Annual Amount: 2178.62
Room Dimensions
This listing content provided by REALTOR.ca has
been licensed by REALTOR®
members of The Canadian Real Estate Association
members of The Canadian Real Estate Association

















