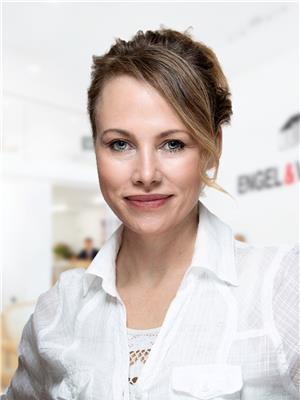2250 Louie Drive Unit 49, Westbank
- Bedrooms: 2
- Bathrooms: 2
- Living area: 1403 square feet
- Type: Townhouse
- Added: 20 days ago
- Updated: 17 days ago
- Last Checked: 5 hours ago
Discover the ideal alternative to single-family living in the beautifully maintained 19+ community of Westlake Gardens, nestled in the heart of Westbank. This stunning townhome offers expansive, single-floor living designed for ease. Featuring 2 spacious bedrooms and 2 modern bathrooms, this home boasts high ceilings that enhance the open, airy feel throughout. Enjoy a cozy evening by the gas fireplace, or step outside to your private and tranquil outdoor area, perfect for unwinding in peace. The kitchen is equipped with newer appliances, complemented by fresh updates throughout the home. The double-car garage provides ample parking and storage, while the full-sized, partially finished basement with 6' ceilings offers endless possibilities for hobbies or additional storage. Residents of Westlake Gardens enjoy access to a clubhouse and recreation center, adding to the appeal of this vibrant community. Only steps away from groceries, shopping, and all necessary amenities. Don't miss your chance to experience comfortable, low-maintenance living in this exceptional townhome! (Land Lease pre-paid | No Property Transfer Tax | No Spec. Tax) (id:1945)
powered by

Property Details
- Cooling: Central air conditioning
- Heating: Forced air
- Stories: 1
- Year Built: 1997
- Structure Type: Row / Townhouse
Interior Features
- Living Area: 1403
- Bedrooms Total: 2
- Fireplaces Total: 1
- Fireplace Features: Gas, Unknown
Exterior & Lot Features
- Water Source: Municipal water
- Parking Total: 2
- Parking Features: Attached Garage
Location & Community
- Common Interest: Leasehold
- Community Features: Seniors Oriented
Property Management & Association
- Association Fee: 420.85
- Association Fee Includes: Waste Removal, Ground Maintenance, Water, Insurance, Other, See Remarks, Recreation Facilities, Reserve Fund Contributions, Sewer
Utilities & Systems
- Sewer: Municipal sewage system
Tax & Legal Information
- Zoning: Unknown
- Parcel Number: 902-011-284
- Tax Annual Amount: 2504.84
Room Dimensions
This listing content provided by REALTOR.ca has
been licensed by REALTOR®
members of The Canadian Real Estate Association
members of The Canadian Real Estate Association

















