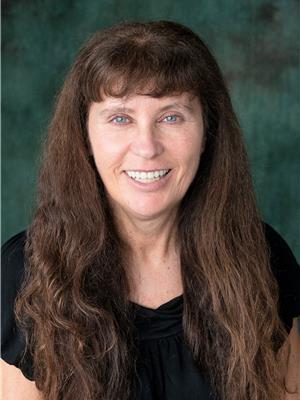58 1128 Mckercher Drive, Saskatoon
- Bedrooms: 3
- Bathrooms: 3
- Living area: 1040 square feet
- MLS®: sk977866
- Type: Townhouse
- Added: 42 days ago
- Updated: 8 days ago
- Last Checked: 19 hours ago
Discover this charming 1,040 sq. ft. bungalow townhouse in the sought-after Wildwood with walking distance to schools, park, shopping, Civic Centre and all amenities. This upgraded home features 3 spacious bedrooms and 3 bathrooms. The main floor features spacious living room with gas fireplace and laminate flooring, kitchen with painted cabinets, ample storage & counter space and newer appliance. 3 good sized bedroom on main; master bedroom offers a 2 piece ensuite! The finished basement is finished with a spacious family/games room, an additional bath, a laundry/utility area, and ample storage space. The fenced and landscaped yard provides a perfect outdoor retreat. Brand new laminate flooring, fresh paint, newer appliance and water heater (2015). Don’t miss out on this exceptional opportunity! (id:1945)
powered by

Property Details
- Heating: Forced air, Natural gas
- Year Built: 1977
- Structure Type: Row / Townhouse
- Architectural Style: Bungalow
Interior Features
- Basement: Finished, Full
- Appliances: Washer, Refrigerator, Dishwasher, Stove, Dryer, Hood Fan
- Living Area: 1040
- Bedrooms Total: 3
Exterior & Lot Features
- Lot Features: Treed
- Parking Features: Parking Space(s), Surfaced
Location & Community
- Common Interest: Condo/Strata
- Community Features: Pets Allowed With Restrictions
Property Management & Association
- Association Fee: 373
Tax & Legal Information
- Tax Year: 2024
- Tax Annual Amount: 2741
Room Dimensions

This listing content provided by REALTOR.ca has
been licensed by REALTOR®
members of The Canadian Real Estate Association
members of The Canadian Real Estate Association
Nearby Listings Stat
Active listings
61
Min Price
$265,000
Max Price
$1,099,900
Avg Price
$544,337
Days on Market
34 days
Sold listings
33
Min Sold Price
$245,000
Max Sold Price
$799,990
Avg Sold Price
$477,985
Days until Sold
32 days

















