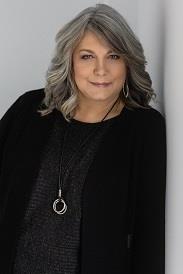23 Ramsay Street, Fredericton
- Bedrooms: 5
- Bathrooms: 2
- Living area: 1110 square feet
- Type: Residential
- Added: 15 days ago
- Updated: 8 days ago
- Last Checked: 8 hours ago
Welcome to 23 Ramsay St, a beautifully maintained side-split home located on a quiet cul-de-sac near scenic walking trails. This immaculate property offers both flexibility and income potential, featuring a 3-bedroom, 1-bath main level, and a separate 2-bedroom, 1-bath unit on the lower levelideal for a granny suite or mortgage helper. Each unit has its own private entrance, in-suite laundry, and separate paved driveways. The home was professionally painted in 2023 and is move-in ready. Additional highlights include a fully fenced backyard with a 6-foot wooden fence, a professional power wash in 2024, upgraded appliances on the main level, air exchangers in both units, and wiring for an electric vehicle charger. A storage shed with built-in shelving provides extra space. Average monthly power costs, including the rental unit, are $229.44. Located near public transit and the Nashwaak trail system, this home offers easy access to coffee shops, pubs, and parksall just a short walk or bike ride away. All measurements to be verified by buyer and buyer's agent. Dont miss this incredible opportunity! Schedule your viewing today. (id:1945)
powered by

Property Details
- Heating: Baseboard heaters, Electric
- Year Built: 2011
- Structure Type: House
- Exterior Features: Vinyl
- Foundation Details: Concrete
Interior Features
- Flooring: Tile, Laminate, Carpeted
- Living Area: 1110
- Bedrooms Total: 5
- Above Grade Finished Area: 2223
- Above Grade Finished Area Units: square feet
Exterior & Lot Features
- Lot Features: Level lot, Balcony/Deck/Patio
- Water Source: Municipal water
- Lot Size Units: square meters
- Lot Size Dimensions: 468
Location & Community
- Directions: Canada Street to Ramsay Street. First left after Gilbert Street
- Common Interest: Freehold
Utilities & Systems
- Sewer: Municipal sewage system
Tax & Legal Information
- Parcel Number: 75275669
- Tax Annual Amount: 3681.39
Room Dimensions

This listing content provided by REALTOR.ca has
been licensed by REALTOR®
members of The Canadian Real Estate Association
members of The Canadian Real Estate Association
















