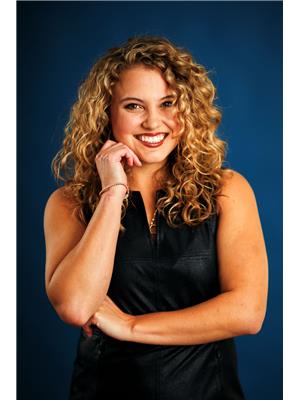1015 Mcleod Hill Road, Mcleod Hill
- Bedrooms: 4
- Bathrooms: 2
- Living area: 960 square feet
- Type: Residential
- Added: 42 days ago
- Updated: 30 days ago
- Last Checked: 4 hours ago
Income Potential with full basement apartment! This charming bungalow at 1015 McLeod Hill Road features a fully renovated (new windows/doors/kitchen/re-enamelled tub/flooring/paint) two-bedroom apartment with its own back entrance and separate meter perfect for generating extra income or adding to your rental portfolio! Sitting on 1.7 acres, this property gives you a country feel while living in the city! Just over 5 minutes to Brookside Mall amenities (gym, Sobeys, ANBL, etc.) less than 10 minutes to Superstore Plaza, Walmart, new No Frills coming soon! The main level boasts two good-sized bedrooms, a bonus space that could used as dining/office/playroom, a bright living room, a newly updated bathroom, and a kitchen/breakfast nook. The real bonus here is the basement apartment, complete with its own back entrance. This true apartment includes two bedrooms, a living area, a full kitchen, and a full bathroom. With so many upgrades throughout, this home feels like new inside. 2 new electrical panels, new plumbing fixtures, land has been levelled and dead trees removed. Ideal for building a shop/garage. Whether you're looking for a home with extra income potential or a great addition to your investment portfolio, this property has it all! (id:1945)
powered by

Property DetailsKey information about 1015 Mcleod Hill Road
Interior FeaturesDiscover the interior design and amenities
Exterior & Lot FeaturesLearn about the exterior and lot specifics of 1015 Mcleod Hill Road
Location & CommunityUnderstand the neighborhood and community
Utilities & SystemsReview utilities and system installations
Tax & Legal InformationGet tax and legal details applicable to 1015 Mcleod Hill Road
Additional FeaturesExplore extra features and benefits

This listing content provided by REALTOR.ca
has
been licensed by REALTOR®
members of The Canadian Real Estate Association
members of The Canadian Real Estate Association
Nearby Listings Stat
Active listings
1
Min Price
$374,900
Max Price
$374,900
Avg Price
$374,900
Days on Market
42 days
Sold listings
1
Min Sold Price
$285,000
Max Sold Price
$285,000
Avg Sold Price
$285,000
Days until Sold
77 days
Nearby Places
Additional Information about 1015 Mcleod Hill Road













