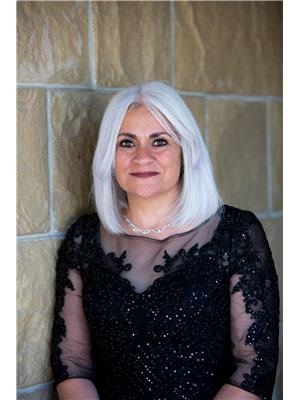18 25515 Twp Rd 511 A, Rural Parkland County
- Bedrooms: 4
- Bathrooms: 5
- Living area: 248.69 square meters
- Type: Residential
- Added: 53 days ago
- Updated: 14 days ago
- Last Checked: 15 hours ago
Fully developed walk-out bungalow, situated on the pristine fairways of the prestigious Black Hawk Golf course. This home is a true hole-in-one, offering an unmatched blend of luxury and leisure with panoramic views set on a sprawling manicured 1-acre lot. Inside is a blend of elegance and comfort, featuring coffered ceilings that elevate the space, while granite and quartz countertops bring a refined finish to the kitchen and baths. The open-concept design flows from one room to the next, ensuring every gathering is a social par-tee! Enjoy the ultimate in relaxation with 5 bathrooms, including spa-like steam showers for after a workout in the home gym or day on the links. Entertainment is at its peak in the theater room bringing the big screen to you, and the 5-car heated garage ensures room for all your cars and toys. Additional features include in floor heating, and tied in irrigation system to keep your greens as pristine as the fairway. Dont miss your chance... welcome to the Estates of Blackhawk. (id:1945)
powered by

Property Details
- Cooling: Central air conditioning
- Heating: Forced air, In Floor Heating
- Stories: 1
- Year Built: 2013
- Structure Type: House
- Architectural Style: Bungalow
Interior Features
- Basement: Finished, Full
- Appliances: Washer, Refrigerator, Gas stove(s), Dishwasher, Dryer, Microwave, Oven - Built-In, Window Coverings
- Living Area: 248.69
- Bedrooms Total: 4
- Fireplaces Total: 1
- Bathrooms Partial: 1
- Fireplace Features: Gas, Unknown
Exterior & Lot Features
- Lot Features: Closet Organizers, No Smoking Home
- Lot Size Units: acres
- Parking Features: Attached Garage, Heated Garage
- Building Features: Ceiling - 10ft
- Lot Size Dimensions: 1
Tax & Legal Information
- Parcel Number: 2018
Room Dimensions

This listing content provided by REALTOR.ca has
been licensed by REALTOR®
members of The Canadian Real Estate Association
members of The Canadian Real Estate Association















