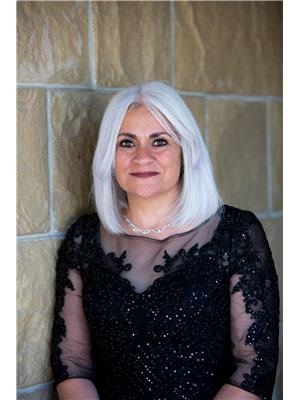3813 Macneil He Nw, Edmonton
- Bedrooms: 6
- Bathrooms: 5
- Living area: 357.54 square meters
- Type: Residential
- Added: 78 days ago
- Updated: 28 days ago
- Last Checked: 40 minutes ago
Welcome to this exquisite 2 1/2-storey 3800 Sqft walkout home in Magrath Heights.Imagine looking out off your balcony and seeing ravine and the city down town skyline PRICELESS ! The spacious layout includes total 5 bedrooms and a main floor den. The huge island kitchen boasts granite countertops, gas stove, double oven with warming drawer. Great room, which boasts huge windows and a stunning gas fireplace. Upstairs, the spacious primary bedroom offers, walk-in closet, and 4pc ensuite. Two additional spacious bedrooms and 3pc bathrooms complement the massive bonus room with 10 ft ceilings, perfect for various uses. Fully developed basement has a media room, wetbar, cork floor gym. Beautifully landscaped with rock waterfall and backs onto ravine walkway. Enjoy nearby amenities like ravines, trails, schools, and shopping, one of the highest set home in the area looking over a lovely Veiw. Infloor heat too many feathers to list. Million dollar Veiw ! (id:1945)
powered by

Property DetailsKey information about 3813 Macneil He Nw
- Cooling: Central air conditioning
- Heating: In Floor Heating, Coil Fan
- Stories: 2.5
- Year Built: 2007
- Structure Type: House
Interior FeaturesDiscover the interior design and amenities
- Basement: Finished, Full, Walk out
- Appliances: Washer, Refrigerator, Water softener, Gas stove(s), Dishwasher, Wine Fridge, Dryer, Window Coverings, Garage door opener, Garage door opener remote(s)
- Living Area: 357.54
- Bedrooms Total: 6
- Fireplaces Total: 1
- Fireplace Features: Gas, Heatillator
Exterior & Lot FeaturesLearn about the exterior and lot specifics of 3813 Macneil He Nw
- View: City view
- Lot Features: Cul-de-sac, Wet bar, Closet Organizers, Exterior Walls- 2x6", Skylight
- Lot Size Units: square meters
- Parking Features: Attached Garage
- Building Features: Ceiling - 9ft
- Lot Size Dimensions: 1019.22
Location & CommunityUnderstand the neighborhood and community
- Common Interest: Freehold
Tax & Legal InformationGet tax and legal details applicable to 3813 Macneil He Nw
- Parcel Number: 10060691
Additional FeaturesExplore extra features and benefits
- Security Features: Smoke Detectors
Room Dimensions

This listing content provided by REALTOR.ca
has
been licensed by REALTOR®
members of The Canadian Real Estate Association
members of The Canadian Real Estate Association
Nearby Listings Stat
Active listings
6
Min Price
$1,590,000
Max Price
$2,499,000
Avg Price
$1,919,617
Days on Market
48 days
Sold listings
2
Min Sold Price
$1,338,000
Max Sold Price
$1,738,000
Avg Sold Price
$1,538,000
Days until Sold
30 days
Nearby Places
Additional Information about 3813 Macneil He Nw

















































































