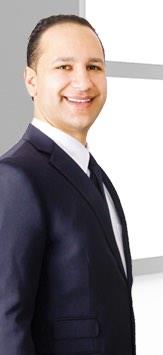7179 May Cr Nw, Edmonton
- Bedrooms: 6
- Bathrooms: 5
- Living area: 346.78 square meters
- Type: Residential
- Added: 38 days ago
- Updated: 37 days ago
- Last Checked: 23 minutes ago
STUNNING BRAND NEW contemporary home backing SOUTH to a beautiful RAVINE. Unique with no pathway behind for added privacy. Custom 3733 sf 4 bedrm 2 sty features 20, 10 & 9' ceilings, Massive windows, horizontal black metal railing, unique modern black LED fixtures, designer tiles & Engineered wide plank H/W. This home makes an emphatic statement yet is practical for every day family living. The Chefs kitchen features sleek matt Grey cabinetry & upgraded quartz counters. Fisher Paykel appliances -O/S fridge/freezer & a gas cooktop. Main flr den. 4 upper bedrms upstairs all w/ensuites. Primary suite w/RAVINE views, 2 sided FP, dream ensuite & massive W/I closet w/island, massive covered balcony & access to the laundry rm. Large custom window wells =extra light in the F/FIN BSMT w/2 bedrms, full bath, rec rm w/wetbar & exercise rm. 42X23.5 TRIPLE heated garage w/drains can accommodate car lifts. K2 Stone, acrylic stucco & long board accents. ENERGY EFFICIENT. A/C. Steps to K-9 school,park/pond & trails (id:1945)
powered by

Property DetailsKey information about 7179 May Cr Nw
- Heating: Forced air, See remarks
- Stories: 2
- Year Built: 2022
- Structure Type: House
Interior FeaturesDiscover the interior design and amenities
- 0: Custom 3733 sf 4 bedrm 2 sty
- 1: 20, 10 & 9' ceilings
- 2: Massive windows
- 3: Horizontal black metal railing
- 4: Unique modern black LED fixtures
- 5: Designer tiles
- 6: Engineered wide plank H/W
- 7: Sleek matt Grey cabinetry
- 8: Upgraded quartz counters
- 9: Fisher Paykel appliances -O/S fridge/freezer & a gas cooktop
- 10: Main flr den
- 11: 4 upper bedrms all w/ensuites
- 12: Primary suite w/RAVINE views
- 13: 2 sided FP
- 14: Dream ensuite
- 15: Massive W/I closet w/island
- 16: Massive covered balcony
- 17: Access to the laundry rm
- 18: Large custom window wells
- 19: F/Fin bsmt w/2 bedrms
- 20: Full bath
- 21: Rec rm w/wetbar
- 22: Exercise rm
- Basement: Finished, Full
- Appliances: Washer, Refrigerator, Dishwasher, Wine Fridge, Stove, Dryer, Microwave, Freezer, Oven - Built-In, Hood Fan, Garage door opener
- Living Area: 346.78
- Bedrooms Total: 6
- Fireplaces Total: 1
- Bathrooms Partial: 1
- Fireplace Features: Gas, Unknown
Exterior & Lot FeaturesLearn about the exterior and lot specifics of 7179 May Cr Nw
- View: Ravine view
- Lot Features: Private setting, Ravine, Wet bar, Closet Organizers, No Smoking Home, Level
- Lot Size Units: square meters
- Parking Features: Attached Garage, Oversize, Heated Garage
- Building Features: Ceiling - 9ft, Ceiling - 10ft
- Lot Size Dimensions: 707.65
Location & CommunityUnderstand the neighborhood and community
- Common Interest: Freehold
Tax & Legal InformationGet tax and legal details applicable to 7179 May Cr Nw
- Parcel Number: 10499806
Additional FeaturesExplore extra features and benefits
- Security Features: Smoke Detectors
Room Dimensions

This listing content provided by REALTOR.ca
has
been licensed by REALTOR®
members of The Canadian Real Estate Association
members of The Canadian Real Estate Association
Nearby Listings Stat
Active listings
7
Min Price
$1,590,000
Max Price
$3,298,000
Avg Price
$2,116,529
Days on Market
51 days
Sold listings
2
Min Sold Price
$1,338,000
Max Sold Price
$1,738,000
Avg Sold Price
$1,538,000
Days until Sold
30 days
Nearby Places
Additional Information about 7179 May Cr Nw




























































