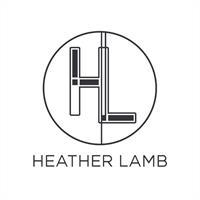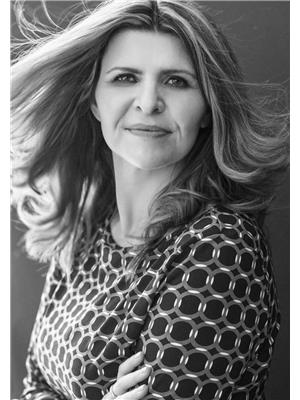2414 Edenwold Heights Nw, Calgary
- Bedrooms: 2
- Bathrooms: 2
- Living area: 874.02 square feet
- Type: Apartment
- Added: 48 days ago
- Updated: 11 days ago
- Last Checked: 15 hours ago
Welcome to this freshly painted, main floor 2-bedroom, 2 full bath, corner unit apartment located in Edgecliff Estates. The kitchen boasts quartz counters, and stainless-steel appliances, and is open to both the dining and living rooms. The living room features a gas fireplace, and access through the patio door to the balcony / patio, and access to yard space. Both bedrooms are a really good size with the primary bedroom containing a walk-through closet, ensuite bathroom also with quartz counter, and windows on two sides. Edgecliff Estates is a quiet community with loads of features, swimming pool, gym, hot tub, and a club house for birthday parties and more. Located an easy walk to shopping across the street, and around the corner from Nose Hill Park. (id:1945)
powered by

Show
More Details and Features
Property DetailsKey information about 2414 Edenwold Heights Nw
- Cooling: None
- Heating: Baseboard heaters
- Stories: 4
- Year Built: 1990
- Structure Type: Apartment
- Exterior Features: Concrete, Stone, Stucco
- Construction Materials: Poured concrete, Wood frame
Interior FeaturesDiscover the interior design and amenities
- Flooring: Laminate, Carpeted
- Appliances: Washer, Refrigerator, Dishwasher, Stove, Dryer, Microwave, Hood Fan, Window Coverings
- Living Area: 874.02
- Bedrooms Total: 2
- Fireplaces Total: 1
- Above Grade Finished Area: 874.02
- Above Grade Finished Area Units: square feet
Exterior & Lot FeaturesLearn about the exterior and lot specifics of 2414 Edenwold Heights Nw
- Lot Features: No Animal Home, No Smoking Home, Parking
- Parking Total: 1
- Building Features: Exercise Centre, RV Storage, Swimming, Party Room, Clubhouse
Location & CommunityUnderstand the neighborhood and community
- Common Interest: Condo/Strata
- Street Dir Suffix: Northwest
- Subdivision Name: Edgemont
- Community Features: Pets Allowed With Restrictions
Property Management & AssociationFind out management and association details
- Association Fee: 643.02
- Association Fee Includes: Common Area Maintenance, Property Management, Ground Maintenance, Heat, Insurance, Parking, Reserve Fund Contributions
Tax & Legal InformationGet tax and legal details applicable to 2414 Edenwold Heights Nw
- Tax Year: 2024
- Parcel Number: 0024951188
- Tax Annual Amount: 1271
- Zoning Description: M-C1
Room Dimensions

This listing content provided by REALTOR.ca
has
been licensed by REALTOR®
members of The Canadian Real Estate Association
members of The Canadian Real Estate Association
Nearby Listings Stat
Active listings
13
Min Price
$279,900
Max Price
$799,000
Avg Price
$411,882
Days on Market
31 days
Sold listings
7
Min Sold Price
$419,900
Max Sold Price
$765,900
Avg Sold Price
$606,325
Days until Sold
38 days









































