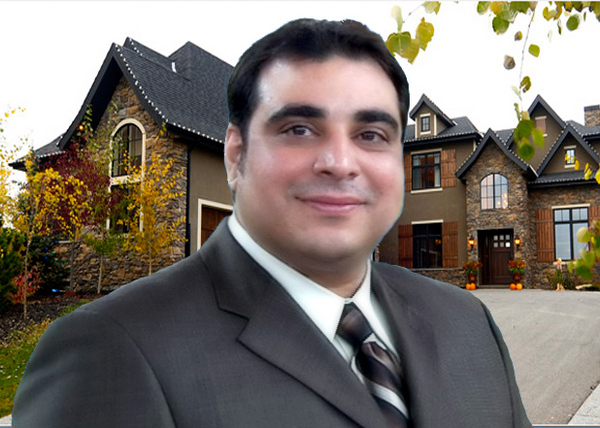3406 80 Greenbriar Place Nw, Calgary
- Bedrooms: 2
- Bathrooms: 2
- Living area: 830 square feet
- Type: Apartment
- Added: 61 days ago
- Updated: 13 days ago
- Last Checked: 5 hours ago
Welcome to the new community of Greenbriar! Step into luxury living in this fully upgraded TOP FLOOR condo boasting 2 beds, 2 baths, and a generous 830SF of modern comfort. An open concept layout that seamlessly combines the spacious dining area with the large living room creates the perfect space for relaxation and entertainment. The stunning chef's kitchen is complete with upgraded stainless steel appliances, sleek quartz backsplash and countertops, and expansive floor-to-ceiling cabinetry offering ample storage. The kitchen island serves as a focal point, ideal for hosting dinner parties or gathering with friends. Luxury Vinyl Plank flooring throughout adds an elegant touch, while two double primary suites situated on opposite ends of the condo ensure privacy and comfort for all. The true primary suite boasts a large size, a walk through closet and a walk-in shower with fresh white subway tiles. Enjoy breathtaking WEST facing views of the Rocky Mountains from the comfort of your own home. Additional features include ensuite laundry, storage space, and TITLED parking for convenience. Located just steps away from the Calgary Farmers Market, shopping destinations, transit options, parks, pathways, outdoor skating rinks, and fitness facilities, this condo offers the epitome of urban living. Bowness Park is within easy reach, perfect for outdoor enthusiasts and Downtown Calgary a mere 18-minute drive away. Contact your Realtor for a private showing today! (id:1945)
powered by

Property Details
- Cooling: None
- Heating: In Floor Heating
- Stories: 4
- Year Built: 2022
- Structure Type: Apartment
- Exterior Features: Brick, Stucco
- Construction Materials: Wood frame
Interior Features
- Flooring: Laminate, Carpeted
- Appliances: Washer, Refrigerator, Dishwasher, Stove, Dryer, Microwave Range Hood Combo
- Living Area: 830
- Bedrooms Total: 2
- Above Grade Finished Area: 830
- Above Grade Finished Area Units: square feet
Exterior & Lot Features
- Lot Features: PVC window, No Animal Home, No Smoking Home
- Parking Total: 1
- Parking Features: Underground
Location & Community
- Common Interest: Condo/Strata
- Street Dir Suffix: Northwest
- Subdivision Name: Greenwood/Greenbriar
- Community Features: Pets Allowed
Property Management & Association
- Association Fee: 475
- Association Fee Includes: Common Area Maintenance, Property Management, Waste Removal, Heat, Water, Parking, Reserve Fund Contributions, Sewer
Tax & Legal Information
- Tax Year: 2024
- Parcel Number: 0039164694
- Tax Annual Amount: 2646
- Zoning Description: M-C2
Room Dimensions
This listing content provided by REALTOR.ca has
been licensed by REALTOR®
members of The Canadian Real Estate Association
members of The Canadian Real Estate Association

















