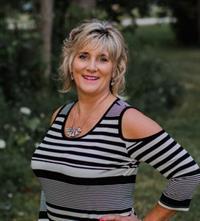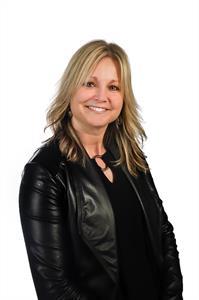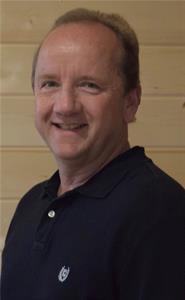36 Sutton Drive, Huron Haven
- Bedrooms: 3
- Bathrooms: 1
- Living area: 1028 square feet
- Type: Mobile
- Added: 28 days ago
- Updated: 28 days ago
- Last Checked: 6 hours ago
Well kept, affordable home for families or individuals looking to downsize is now being offered for sale at 36 Sutton Drive in the land leased park known as Huron Haven Village. The home consists of 3 bedrooms, 1 bathroom, a kitchen with upgrades consisting of a new countertop, backsplash, new 7 in 1 stove, new fridge, updated cabinets and eat in dining area. The living room is located at the front of the home and a secondary cozy sitting room with propane fireplace is conveniently located at the back of the home. Exit to the backyard from the sitting room where you will find a private back yard with no neighbours behind. Features of this home include new exterior doors, replacement windows throughout with tint on some, central vac, central AC, new electric owned hot water heater, new washer 2021 and dryer 2024. Outside you will find 2 new storage sheds, the roof on the home was replaced approximately 10 years ago, it is vinyl sided and the back of the lot is lined with mature trees for privacy. The community offers an outdoor inground swimming pool and clubhouse. Call your REALTOR® today to book a showing. (id:1945)
powered by

Property DetailsKey information about 36 Sutton Drive
Interior FeaturesDiscover the interior design and amenities
Exterior & Lot FeaturesLearn about the exterior and lot specifics of 36 Sutton Drive
Location & CommunityUnderstand the neighborhood and community
Utilities & SystemsReview utilities and system installations
Tax & Legal InformationGet tax and legal details applicable to 36 Sutton Drive
Additional FeaturesExplore extra features and benefits
Room Dimensions

This listing content provided by REALTOR.ca
has
been licensed by REALTOR®
members of The Canadian Real Estate Association
members of The Canadian Real Estate Association
Nearby Listings Stat
Active listings
3
Min Price
$175,000
Max Price
$359,900
Avg Price
$251,300
Days on Market
78 days
Sold listings
0
Min Sold Price
$0
Max Sold Price
$0
Avg Sold Price
$0
Days until Sold
days















