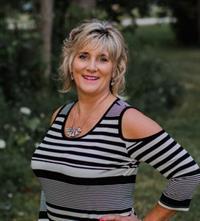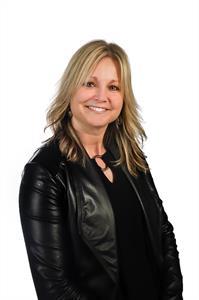10 Blfs Vw Boulevard, Huron Haven
- Bedrooms: 2
- Bathrooms: 2
- Living area: 986 square feet
- Type: Mobile
- Added: 231 days ago
- Updated: 4 days ago
- Last Checked: 2 hours ago
Welcome to Huron Haven Village a Parkbridge Lifestyle Family Community located 5 minutes north of Goderich. This Ridgehaven Model Home is located on a private corner lot and is available and ready for its new owner. This home has a lovely covered front and full-length back porch. Inside the home there are two good sized bedroom and two full bathrooms. Stunning white kitchen has a peninsula and large pantry that overlooks the bright and cozy dining and living room area with fireplace. Kitchen appliance package is included. Main floor laundry room will accommodate stackable washer and dryer. Primary bedroom has a walk-in closet and 4-piece ensuite. Main bathroom includes walk in shower. The friendly community has a new clubhouse and new pool. Call today to learn more about this home and community. (id:1945)
powered by

Property DetailsKey information about 10 Blfs Vw Boulevard
Interior FeaturesDiscover the interior design and amenities
Exterior & Lot FeaturesLearn about the exterior and lot specifics of 10 Blfs Vw Boulevard
Location & CommunityUnderstand the neighborhood and community
Utilities & SystemsReview utilities and system installations
Tax & Legal InformationGet tax and legal details applicable to 10 Blfs Vw Boulevard
Additional FeaturesExplore extra features and benefits
Room Dimensions

This listing content provided by REALTOR.ca
has
been licensed by REALTOR®
members of The Canadian Real Estate Association
members of The Canadian Real Estate Association
Nearby Listings Stat
Active listings
6
Min Price
$319,900
Max Price
$370,900
Avg Price
$347,900
Days on Market
147 days
Sold listings
1
Min Sold Price
$309,900
Max Sold Price
$309,900
Avg Sold Price
$309,900
Days until Sold
51 days
















