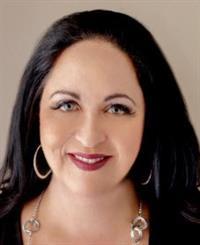507 480 Callaway Road, London
- Bedrooms: 2
- Bathrooms: 2
- Type: Apartment
- Added: 23 days ago
- Updated: 13 days ago
- Last Checked: 15 hours ago
Luxurious new apartment in North London in an excellent location. Unit is located on the 5th floor with 2 bedrooms, 1 den, 2 full bathrooms, and 2 underground parking spaces. The primary bedroom has a 4 piece ensuite and private balcony, while the second bedroom has a 3 piece bathroom. The spacious den offers versatility and comfort. The high-ceiling living/dining area features a cozy fireplace and stylish engineered hardwood floors for stylish entertaining. You'll have exclusive access to first-class amenities, including a gym, guest suite, residential lounge with pool table and golf simulator, and sports court. Located adjacent to University Hospital, Masonville Mall and the U.W.O, convenience meets luxury at every turn. Belongs to the well-known A.B Lucas school district, and there is a school bus to pick up and drop off. This unit can meet your living needs. (id:1945)
powered by

Property DetailsKey information about 507 480 Callaway Road
- Cooling: Central air conditioning
- Heating: Forced air, Natural gas
- Structure Type: Apartment
- Exterior Features: Brick
- Unit Floor: 5
- Bedrooms: 2
- Den: 1
- Bathrooms: 2
- Parking Spaces: 2
Interior FeaturesDiscover the interior design and amenities
- Appliances: Refrigerator, Dishwasher, Stove, Dryer, Water Heater
- Bedrooms Total: 2
- Primary Bedroom: Ensuite: 4 piece, Private Balcony: true
- Second Bedroom: Bathroom: 3 piece
- Den: Description: Spacious, versatile, and comfortable
- Living Dining Area: Ceiling Height: High, Fireplace: true, Flooring: Engineered hardwood
Exterior & Lot FeaturesLearn about the exterior and lot specifics of 507 480 Callaway Road
- Lot Features: Balcony, In suite Laundry
- Parking Total: 2
Location & CommunityUnderstand the neighborhood and community
- Directions: Sunningdale Rd
- Common Interest: Condo/Strata
- Community Features: Pet Restrictions
- Proximity: University Hospital: Adjacent, Masonville Mall: Adjacent, U.W.O: Adjacent
- School District: A.B Lucas
- School Bus Service: true
Property Management & AssociationFind out management and association details
- Association Fee: 517
- Association Name: THORNE PROPERTY MANAGEMENT
- Association Fee Includes: Common Area Maintenance, Heat, Water
- Amenities: Gym, Guest Suite, Residential Lounge with pool table and golf simulator, Sports court
Tax & Legal InformationGet tax and legal details applicable to 507 480 Callaway Road
- Tax Annual Amount: 4215.98
Additional FeaturesExplore extra features and benefits
- Lifestyle: Luxury with convenience
Room Dimensions

This listing content provided by REALTOR.ca
has
been licensed by REALTOR®
members of The Canadian Real Estate Association
members of The Canadian Real Estate Association
Nearby Listings Stat
Active listings
22
Min Price
$329,900
Max Price
$1,195,000
Avg Price
$655,523
Days on Market
59 days
Sold listings
16
Min Sold Price
$349,900
Max Sold Price
$949,900
Avg Sold Price
$674,744
Days until Sold
80 days






































