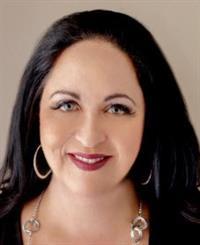707 744 Wonderland Road S, London
- Bedrooms: 3
- Bathrooms: 2
- Living area: 1400 square meters
- Type: Apartment
- Added: 138 days ago
- Updated: 2 days ago
- Last Checked: 6 hours ago
Step into this spacious 3-bedroom condo apartment, boasting a generous 1478 square feet, making it one of the largest units in the building. With 2 bathrooms and ample storage space, convenience meets comfort seamlessly. Indulge in the plethora of amenities this building has to offer, including a rooftop terrace, a fully-equipped gym to stay fit, a party room for entertaining guests, and relaxation zones with a hot tub and sauna. Positioned perfectly for optimal sunlight, enjoy the stunning South West exposure, ideal for witnessing picturesque sunsets from the comfort of your own home. Plus, with its close proximity to the 401 major highway, convenience and accessibility are never compromised. Don't miss your chance to make this your next home, book your showing today. (id:1945)
powered by

Property Details
- Cooling: Central air conditioning
- Heating: Forced air, Natural gas
- Structure Type: Apartment
- Exterior Features: Stone
Interior Features
- Appliances: Water Heater
- Bedrooms Total: 3
Exterior & Lot Features
- Lot Features: In suite Laundry
- Parking Total: 2
- Parking Features: Covered
Location & Community
- Directions: Wonderland and Village Green
- Common Interest: Condo/Strata
- Street Dir Suffix: South
- Community Features: Pets not Allowed
Property Management & Association
- Association Fee: 517
- Association Name: Sunrise
- Association Fee Includes: Common Area Maintenance, Water, Parking
Tax & Legal Information
- Tax Annual Amount: 2703
Room Dimensions
This listing content provided by REALTOR.ca has
been licensed by REALTOR®
members of The Canadian Real Estate Association
members of The Canadian Real Estate Association















