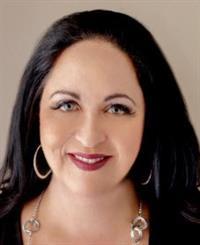404 626 First Street, London
- Bedrooms: 3
- Bathrooms: 2
- Type: Apartment
- Added: 17 days ago
- Updated: 17 days ago
- Last Checked: 10 hours ago
Located just minutes away from Fanshawe College, this property presents an exceptional opportunity for both investment and family living. It has been thoughtfully updated throughout, offering modern amenities and a convenient lifestyle. The interior renovations include including newer windows, a renovated kitchen with recently installed cupboards and countertops, 2 full 4 piece updated bathrooms, new flooring, and fresh painting throughout. Situated on the 4th floor, this unit features a spacious layout with three bedrooms and two bathrooms, providing ample space for residents. The large living room includes patio doors that lead to a private patio area, perfect for relaxing or entertaining outdoors. Each of the three bedrooms is generously sized and includes large closets, providing plenty of storage space for personal belongings. Mins to 401, Fanshawe, restaurants, shopping and all amenities. Rental possibility $950-1050 per bedroom. (id:1945)
powered by

Property DetailsKey information about 404 626 First Street
- Heating: Baseboard heaters, Electric
- Structure Type: Apartment
- Exterior Features: Brick
Interior FeaturesDiscover the interior design and amenities
- Bedrooms Total: 3
Exterior & Lot FeaturesLearn about the exterior and lot specifics of 404 626 First Street
- Parking Total: 1
- Building Features: Visitor Parking
Location & CommunityUnderstand the neighborhood and community
- Directions: South of Oxford
- Common Interest: Condo/Strata
- Community Features: School Bus, Pet Restrictions
Property Management & AssociationFind out management and association details
- Association Fee: 498
- Association Name: Sean Eglinton
- Association Fee Includes: Common Area Maintenance, Water, Insurance, Parking
Tax & Legal InformationGet tax and legal details applicable to 404 626 First Street
- Tax Year: 2024
- Tax Annual Amount: 1873.2
- Zoning Description: R9-3
Room Dimensions

This listing content provided by REALTOR.ca
has
been licensed by REALTOR®
members of The Canadian Real Estate Association
members of The Canadian Real Estate Association
Nearby Listings Stat
Active listings
60
Min Price
$364,900
Max Price
$729,000
Avg Price
$532,740
Days on Market
52 days
Sold listings
34
Min Sold Price
$369,900
Max Sold Price
$729,900
Avg Sold Price
$550,138
Days until Sold
43 days
































