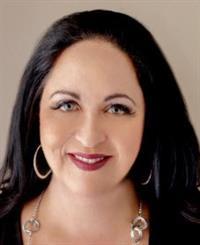1203 744 Wonderland Road S, London
- Bedrooms: 3
- Bathrooms: 2
- Type: Apartment
- Added: 23 days ago
- Updated: 2 days ago
- Last Checked: 11 hours ago
Buzz Dial Number 36 for Showings or OPEN HOUSE. This charming 3-bedroom, 2-bath condo is move-in ready, making it perfect for both homeowners and investors. The stunning penthouse unit is a bright corner space on the top floor, featuring breathtaking panoramic views. The recently updated kitchen includes professionally painted cabinets, granite countertops, a modern backsplash, and stainless steel appliances. The dining area is enhanced by a bonus bay window. Stylish flooring, elevated ceilings, and fresh neutral paint add to the unit's appeal. Convenience is further enhanced by in-suite laundry and a new forced air heating and A/C system installed in 2023. Residents of ""The Westford"" benefit from excellent amenities, including a gym, hot tub, sauna, library, pool table, lounge, and a kitchen for social gatherings. The rooftop patio provides stunning views and an ideal spot for relaxation. With easy access to shopping, groceries, schools, and restaurants, and water included, this condo offers a wonderful lifestyle. (id:1945)
powered by

Property DetailsKey information about 1203 744 Wonderland Road S
- Cooling: Central air conditioning
- Heating: Forced air, Natural gas
- Structure Type: Apartment
- Exterior Features: Concrete, Stucco
- Type: Condo
- Bedrooms: 3
- Bathrooms: 2
- Unit Level: Penthouse
- Corner Unit: true
- Move In Ready: true
Interior FeaturesDiscover the interior design and amenities
- Appliances: Washer, Refrigerator, Dishwasher, Stove, Dryer, Microwave
- Bedrooms Total: 3
- Views: Panoramic
- Kitchen: Cabinets: Professionally Painted, Countertops: Granite, Backsplash: Modern, Appliances: Stainless Steel
- Dining Area: Feature: Bay Window, Bonus: true
- Flooring: Stylish
- Ceilings: Elevated
- Paint: Fresh Neutral
- Laundry: In-suite
- Heating A C: System: Forced Air, Installation Year: 2023
Exterior & Lot FeaturesLearn about the exterior and lot specifics of 1203 744 Wonderland Road S
- View: View
- Lot Features: Carpet Free
- Parking Total: 1
- Parking Features: Covered
- Building Features: Exercise Centre, Recreation Centre, Party Room, Sauna, Visitor Parking
- Rooftop Patio: Feature: Stunning Views, Purpose: Relaxation
Location & CommunityUnderstand the neighborhood and community
- Directions: Turn to Village Green Ave from Wonderland Rd S
- Common Interest: Condo/Strata
- Street Dir Suffix: South
- Community Features: Community Centre, Pet Restrictions
- Proximity: Shopping: true, Groceries: true, Schools: true, Restaurants: true
Business & Leasing InformationCheck business and leasing options available at 1203 744 Wonderland Road S
- Investor Friendly: true
Property Management & AssociationFind out management and association details
- Association Fee: 516
- Association Name: Condos Plus Property Mgmt Inc
- Association Fee Includes: Common Area Maintenance, Water, Insurance, Parking
- Name: The Westford
- Amenities: Gym: true, Hot Tub: true, Sauna: true, Library: true, Pool Table: true, Lounge: true, Kitchen: Purpose: Social Gatherings
Utilities & SystemsReview utilities and system installations
- Water: Included
Tax & Legal InformationGet tax and legal details applicable to 1203 744 Wonderland Road S
- Tax Year: 2024
- Tax Annual Amount: 3089
Additional FeaturesExplore extra features and benefits
- Security Features: Smoke Detectors
- Lifestyle: Wonderful
- Showing: Schedule a Showing
Room Dimensions

This listing content provided by REALTOR.ca
has
been licensed by REALTOR®
members of The Canadian Real Estate Association
members of The Canadian Real Estate Association
Nearby Listings Stat
Active listings
46
Min Price
$329,900
Max Price
$1,500,000
Avg Price
$572,139
Days on Market
36 days
Sold listings
35
Min Sold Price
$249,000
Max Sold Price
$1,300,000
Avg Sold Price
$580,768
Days until Sold
48 days


















































