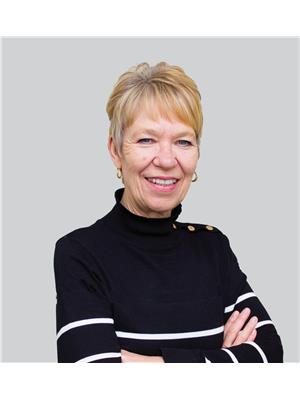2299 Ash Avenue, Quesnel
- Bedrooms: 3
- Bathrooms: 2
- Living area: 1056 square feet
- Type: Mobile
- Added: 117 days ago
- Updated: 10 hours ago
- Last Checked: 3 hours ago
* PREC - Personal Real Estate Corporation. A spacious and bright, 3 bed 2 bath, double wide modular home with a gigantic shop! This is a lovingly-cared for home & property, carefully maintained and ready for you to move into today. Special features to the layout include a nice little entranceway, that opens into altogether bright, roomy & welcoming living & dining spaces, a short hallway leading to the primary suite giving it great privacy, and a second family/living room with cozy gas fireplace that's right off the kitchen. Large ensuite in the primary with both soaker tub & walk-in shower, good-sized laundry area, covered patio porch and a lovely little 6' x 12' sunroom. The 4-bay garage is 28' x 45', and includes a heated & plumbed workshop with a 2 piece bathroom. 3 doors are 10' wide x 11'6 high, smaller is 8' wide x 9' high. (id:1945)
powered by

Property Details
- Roof: Asphalt shingle, Conventional
- Heating: Forced air, Natural gas
- Stories: 1
- Year Built: 2004
- Structure Type: Manufactured Home/Mobile
- Foundation Details: Unknown
Interior Features
- Basement: None
- Appliances: Washer, Refrigerator, Dishwasher, Stove, Dryer
- Living Area: 1056
- Bedrooms Total: 3
- Fireplaces Total: 1
Exterior & Lot Features
- Water Source: Drilled Well
- Lot Size Units: square feet
- Parking Features: Garage, RV
- Lot Size Dimensions: 17859
Location & Community
- Common Interest: Freehold
Tax & Legal Information
- Parcel Number: 024-084-026
- Tax Annual Amount: 3325.9
Room Dimensions
This listing content provided by REALTOR.ca has
been licensed by REALTOR®
members of The Canadian Real Estate Association
members of The Canadian Real Estate Association













