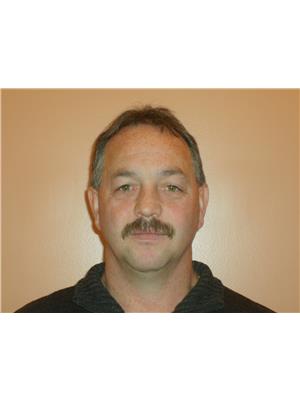2959 Dragon Lake Road, Quesnel
- Bedrooms: 3
- Bathrooms: 2
- Living area: 1442 square feet
- Type: Mobile
- Added: 114 days ago
- Updated: 64 days ago
- Last Checked: 14 hours ago
* PREC - Personal Real Estate Corporation. Location! Location! Location! Look no further than this Dragon Lake Road gem. Sitting on nearly 1 acre, you'll find this 3 bedroom + 1 den (could easily be a 4rth bedroom) & 2 bathroom home. Open concept living with spacious oak kitchen & dining room and a huge living room that walks out to the backyard patio. One of the highlights is the MASSIVE 30X25 heated & powered shop with double doors. There are 2 sheds, a quonset storage structure and plenty more space in your partially fenced yard. Views of Dragon Lake from the north side of the lot! Affordable price in a desirable area. (id:1945)
powered by

Property DetailsKey information about 2959 Dragon Lake Road
Interior FeaturesDiscover the interior design and amenities
Exterior & Lot FeaturesLearn about the exterior and lot specifics of 2959 Dragon Lake Road
Location & CommunityUnderstand the neighborhood and community
Tax & Legal InformationGet tax and legal details applicable to 2959 Dragon Lake Road
Room Dimensions

This listing content provided by REALTOR.ca
has
been licensed by REALTOR®
members of The Canadian Real Estate Association
members of The Canadian Real Estate Association
Nearby Listings Stat
Active listings
2
Min Price
$389,900
Max Price
$684,900
Avg Price
$537,400
Days on Market
171 days
Sold listings
0
Min Sold Price
$0
Max Sold Price
$0
Avg Sold Price
$0
Days until Sold
days
















