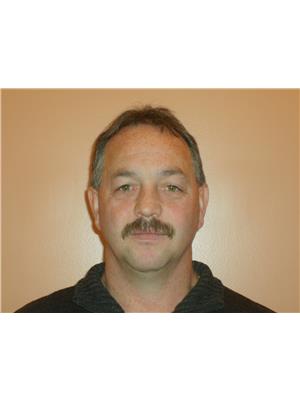4578 4586 Quesnel Hydraulic Road, Quesnel
- Bedrooms: 3
- Bathrooms: 1
- Living area: 1100 square feet
- Type: Mobile
- Added: 165 days ago
- Updated: 64 days ago
- Last Checked: 13 hours ago
Enjoy the privacy and tranquility on these 10 treed acres (2 x 5 acre Titles). The 3 bed/ 1 Bath home is very comfortable with a wood stove to keep everyone cozy. New paint, flooring and HWT. Seller says lots of good water. Multiple outbuildings including a wired Sea-Can. This property backs onto Crown Land and is a quick 2 minutes to Hallis Lake where there is an abundance of recreation. The second 5 acres is well treed with some valuable timber( Timber Cruise Report available) and has a great building site to build your dream home! Come on out and experience the peace and quiet nature offers away from the hustle and bustle of city life- and only 10 minutes to Quesnel. (id:1945)
powered by

Property DetailsKey information about 4578 4586 Quesnel Hydraulic Road
Interior FeaturesDiscover the interior design and amenities
Exterior & Lot FeaturesLearn about the exterior and lot specifics of 4578 4586 Quesnel Hydraulic Road
Location & CommunityUnderstand the neighborhood and community
Tax & Legal InformationGet tax and legal details applicable to 4578 4586 Quesnel Hydraulic Road
Additional FeaturesExplore extra features and benefits
Room Dimensions

This listing content provided by REALTOR.ca
has
been licensed by REALTOR®
members of The Canadian Real Estate Association
members of The Canadian Real Estate Association
Nearby Listings Stat
Active listings
2
Min Price
$249,900
Max Price
$410,000
Avg Price
$329,950
Days on Market
164 days
Sold listings
0
Min Sold Price
$0
Max Sold Price
$0
Avg Sold Price
$0
Days until Sold
days












