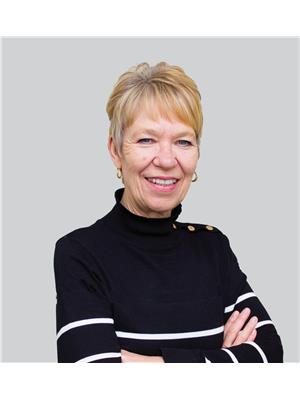3465 Hayman Crescent, Quesnel
- Bedrooms: 3
- Bathrooms: 2
- Living area: 1747 square feet
- Type: Mobile
- Added: 82 days ago
- Updated: 3 hours ago
- Last Checked: 8 minutes ago
* PREC - Personal Real Estate Corporation. Charming 3-bed, 2-bath home on 1.25 park-like acres with lush perennial gardens and beautiful landscaping! This package includes two spacious workshops (16'x25' & 16'x12'), a 30'x30' (approx.) covered storage for RV's and more, and a greenhouse. Enjoy a massive maple kitchen with island, stainless steel appliances, and glass tile backsplash that looks out to the 40x16 covered deck! The laundry is on the main floor and there is a ramp to the deck if accessibility options are needed. The basement offers lots of additional storage. This home is heated by a newer furnace and pellet stove. Yendryas subdivision is a sought-after location, just south of town. The lot is very peaceful and private - what else could you ask for! (id:1945)
powered by

Property Details
- Roof: Metal, Conventional
- Heating: Forced air, Natural gas
- Stories: 2
- Year Built: 1979
- Structure Type: Manufactured Home/Mobile
- Foundation Details: Concrete Perimeter
Interior Features
- Basement: Unfinished, Partial
- Appliances: Washer, Refrigerator, Dishwasher, Stove, Dryer
- Living Area: 1747
- Bedrooms Total: 3
- Fireplaces Total: 2
Exterior & Lot Features
- View: View
- Water Source: Drilled Well
- Lot Size Units: acres
- Parking Features: Carport, Carport, RV
- Lot Size Dimensions: 1.25
Location & Community
- Common Interest: Freehold
Tax & Legal Information
- Parcel Number: 007-247-320
- Tax Annual Amount: 2176.38
Room Dimensions
This listing content provided by REALTOR.ca has
been licensed by REALTOR®
members of The Canadian Real Estate Association
members of The Canadian Real Estate Association















