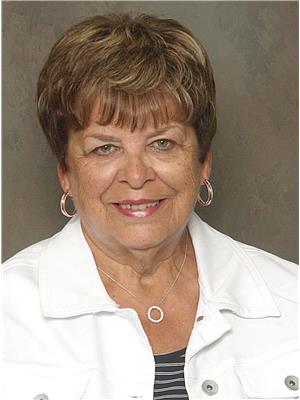1132 13 Th Avenue Nw, Moose Jaw
- Bedrooms: 3
- Bathrooms: 2
- Living area: 1160 square feet
- Type: Residential
- Added: 56 days ago
- Updated: 17 days ago
- Last Checked: 4 hours ago
Discover the charm and pride of ownership in this immaculate, original owner home, nestled in the sought-after neighborhood of Palliser. Ideally situated close to schools, park and walking paths, this well-maintained property exudes warmth and comfort. Upon entering, you are greeted by a spacious living room that seamlessly flows into the formal dining area, which boasts patio doors leading to a covered deck perfect for outdoor enjoyment. The eat-in kitchen is equipped with appliances, and ample counter space, making meal preparation a delight. Ascending to the upper level, you will find a generously sized primary bedroom featuring his and her closets, along with 2 additional large bedrooms and a 4pc. bath. The 3rd level offers a cozy family area complete with a built-in retro bar, perfect for entertaining guests. This level also includes newer access to the backyard, adding convenience, and a 3pc. bath. The versatility of the 4th level is unmatched, featuring a spacious area that can be adapted to suit your needs—whether as a games room, gym, or playroom with ample built-in storage space. Additionally, this floor houses a large laundry area, storage and access to the utility room, ensuring functionality and ease. The outdoor space is equally impressive, with a covered deck that allows for enjoyment even on summer rainy nights, overlooking a beautifully landscaped, backyard. The backyard is adorned with a charming gazebo, a practical shed, and a durable concrete wall fence, providing both aesthetic appeal and privacy. This home is an exceptional find, offering a blend of comfort, convenience, and charm in the heart of Palliser. CLICK ON THE MULTIMEDIA LINK FOR A FULL VISUAL TOUR and call today for your personal viewing. (id:1945)
powered by

Property Details
- Cooling: Central air conditioning
- Heating: Forced air, Natural gas
- Year Built: 1959
- Structure Type: House
Interior Features
- Basement: Finished, Full
- Appliances: Washer, Refrigerator, Dishwasher, Stove, Dryer, Microwave, Storage Shed, Window Coverings
- Living Area: 1160
- Bedrooms Total: 3
Exterior & Lot Features
- Lot Features: Treed, Rectangular
- Lot Size Units: square feet
- Parking Features: Parking Space(s)
- Lot Size Dimensions: 5500.00
Location & Community
- Common Interest: Freehold
Tax & Legal Information
- Tax Year: 2024
- Tax Annual Amount: 3287
Room Dimensions
This listing content provided by REALTOR.ca has
been licensed by REALTOR®
members of The Canadian Real Estate Association
members of The Canadian Real Estate Association


















