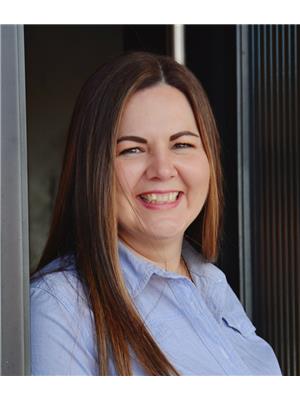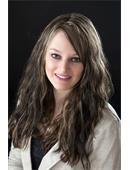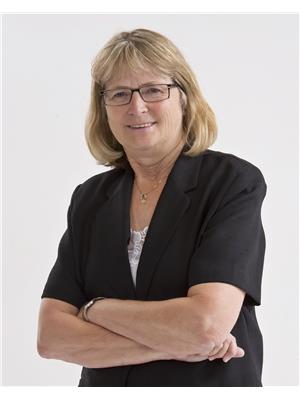817 Stadacona Street E, Moose Jaw
- Bedrooms: 2
- Bathrooms: 1
- Living area: 1020 square feet
- Type: Residential
- Added: 20 days ago
- Updated: 12 days ago
- Last Checked: 21 hours ago
Step into this delightful and well-kept 1000+ sq/ft BUNGALOW, perfectly situated near multiple schools, various amenities, and a lovely splash park/playground. FEATURES TWO GARAGES!! 817 Stadacona Street E. features a spacious kitchen with tasteful cabinets, formal dining area, and the convenience of main floor laundry. It offers 2 comfortable bedrooms, a unique and roomy 3-PC BATHROOM, modern flooring, and a new water heater installed in 2024. The bright and move-in-ready interior extends to a superb backyard, complete with TWO back-to-back garages (16' x 24' front; 16' x 26' back), with the front garage being HEATED. There's also the option to add a man-door between the two bays. Additional highlights include two large storage sheds, an extra carport, PLUS a sizable deck for BBQing season. With low-maintenance vinyl siding and updated shingles, this home is a fantastic and affordable find. Move right in and enjoy!! (id:1945)
powered by

Property Details
- Cooling: Central air conditioning
- Heating: Forced air, Natural gas
- Year Built: 1920
- Structure Type: House
- Architectural Style: Bungalow
Interior Features
- Basement: Unfinished, Partial
- Appliances: Washer, Refrigerator, Dishwasher, Stove, Dryer, Storage Shed, Window Coverings, Garage door opener remote(s)
- Living Area: 1020
- Bedrooms Total: 2
Exterior & Lot Features
- Lot Features: Treed, Irregular lot size, Rectangular, Sump Pump
- Parking Features: Detached Garage, Parking Pad, Parking Space(s), Gravel
- Lot Size Dimensions: 49.9x124.9
Location & Community
- Common Interest: Freehold
Tax & Legal Information
- Tax Year: 2024
- Tax Annual Amount: 2011
Room Dimensions
This listing content provided by REALTOR.ca has
been licensed by REALTOR®
members of The Canadian Real Estate Association
members of The Canadian Real Estate Association


















